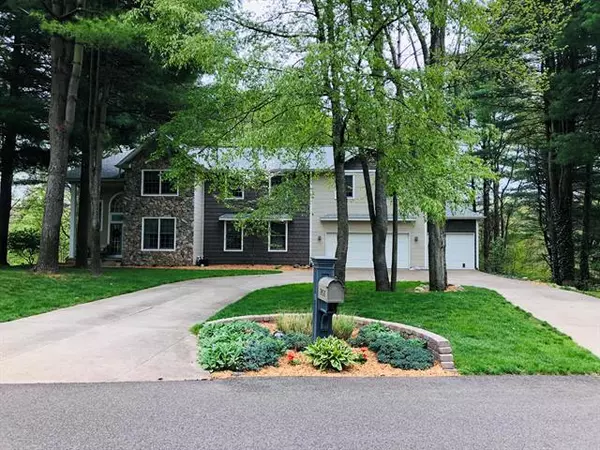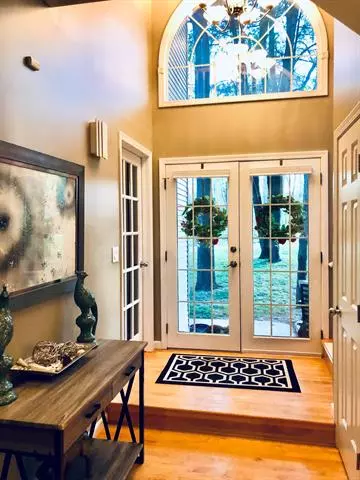For more information regarding the value of a property, please contact us for a free consultation.
7456 Stoney Creek Drive Augusta, MI 49012
Want to know what your home might be worth? Contact us for a FREE valuation!

Our team is ready to help you sell your home for the highest possible price ASAP
Key Details
Sold Price $449,000
Property Type Single Family Home
Sub Type Traditional
Listing Status Sold
Purchase Type For Sale
Square Footage 3,168 sqft
Price per Sqft $141
MLS Listing ID 66021018933
Sold Date 07/12/21
Style Traditional
Bedrooms 4
Full Baths 3
Half Baths 2
HOA Y/N no
Originating Board Greater Kalamazoo Association of REALTORS
Year Built 1999
Annual Tax Amount $5,444
Lot Size 0.740 Acres
Acres 0.74
Lot Dimensions 137x229x148x320
Property Description
Beautifully maintained home on large wooded lot is an entertainers dream! Large (20x32) kitchen with over size kitchen island is the perfect gathering spot. Enjoy summers on the screened porch over looking the peaceful backyard. The main floor also features a large dining room, cozy 2 story living room with beautiful gas fire place. Dedicated laundry room with storage & utility sink! Upstairs you will find 2 nice sized bedrooms & a lovely master suite with a large walk in closet, deluxe master bath with 2 separate vanities, whirlpool tub & shower. Walkout basement has been beautifully finished with a family room, bedroom & full bathroom. The hidden gem in this home is the addition that was added over the garage, complete with a half bath and kitchenette this space has unlimited uses.
Location
State MI
County Kalamazoo
Area Ross Twp
Direction M-89 E or W to Stoney Creek Dr to home. House will be on the left.
Rooms
Other Rooms Bath - Full
Basement Walkout Access
Kitchen Dishwasher, Dryer, Microwave, Oven, Refrigerator, Washer
Interior
Interior Features Water Softener (rented), Other, Cable Available
Hot Water Natural Gas
Heating Forced Air
Cooling Ceiling Fan(s), Central Air
Fireplaces Type Gas
Fireplace yes
Appliance Dishwasher, Dryer, Microwave, Oven, Refrigerator, Washer
Heat Source Natural Gas
Exterior
Parking Features Door Opener, Attached
Garage Description 3 Car
Roof Type Composition
Porch Deck
Road Frontage Paved
Garage yes
Building
Lot Description Wooded, Sprinkler(s)
Sewer Septic-Existing
Water Well-Existing
Architectural Style Traditional
Level or Stories 2 Story
Structure Type Stone,Vinyl
Schools
School District Gull Lake
Others
Tax ID 0424275120
Acceptable Financing Cash, Conventional, VA
Listing Terms Cash, Conventional, VA
Financing Cash,Conventional,VA
Read Less

©2024 Realcomp II Ltd. Shareholders
Bought with EXP Realty LLC
GET MORE INFORMATION




