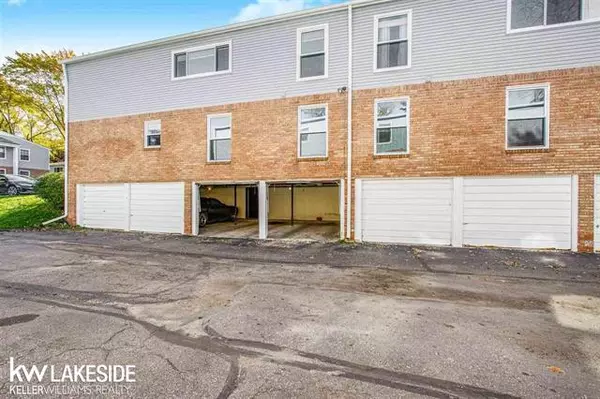For more information regarding the value of a property, please contact us for a free consultation.
505 E UNIVERSITY DR APT 301 Rochester, MI 48307
Want to know what your home might be worth? Contact us for a FREE valuation!

Our team is ready to help you sell your home for the highest possible price ASAP
Key Details
Sold Price $147,000
Property Type Condo
Sub Type Ranch
Listing Status Sold
Purchase Type For Sale
Square Footage 1,091 sqft
Price per Sqft $134
Subdivision Paint Creek Condo Hms Of Roch
MLS Listing ID 58050060639
Sold Date 12/01/21
Style Ranch
Bedrooms 2
Full Baths 1
Half Baths 1
HOA Fees $340/mo
HOA Y/N yes
Originating Board MiRealSource
Year Built 1966
Annual Tax Amount $791
Property Description
Welcome to the heart of Rochester in this move-in ready 2 BR, 2 Bath freshly painted condo! Minutes from Paint Creek Trails, Rochester Library, fine dining, shopping, bike trails and more. Nothing to do but move in! Updates include new furnace and A/C, updated plumbing so you can install your own stackable washer and dryer, remodeled and updated primary bathroom with all tile and walk-in shower, all carpets cleaned, ceramic kitchen floor newly cleaned and grouted, both bedrooms have walk-in closets. You have your own attached garage below unit with storage area. Well kept common grounds and you will not have to shovel anymore snow! Common basement does have laundry facilities. Very private and quiet area to call HOME. Association fee covers water and ground maintenance.
Location
State MI
County Oakland
Area Rochester
Rooms
Other Rooms Bedroom - Mstr
Basement Common
Kitchen Dishwasher, Disposal, Microwave, Range/Stove, Refrigerator
Interior
Interior Features High Spd Internet Avail
Heating Forced Air
Cooling Ceiling Fan(s), Central Air
Fireplace no
Appliance Dishwasher, Disposal, Microwave, Range/Stove, Refrigerator
Exterior
Parking Features Attached, Basement Access, Door Opener
Garage Description 1 Car
Porch Porch
Road Frontage Pub. Sidewalk
Garage yes
Building
Foundation Basement
Sewer Sewer-Sanitary
Water Municipal Water
Architectural Style Ranch
Level or Stories 1 Story Ground
Structure Type Brick,Vinyl
Schools
School District Rochester
Others
Pets Allowed Yes
Tax ID 1511351057
SqFt Source Public Rec
Acceptable Financing Cash, Conventional
Listing Terms Cash, Conventional
Financing Cash,Conventional
Read Less

©2024 Realcomp II Ltd. Shareholders
Bought with Keller Williams Realty Lakeside
GET MORE INFORMATION




