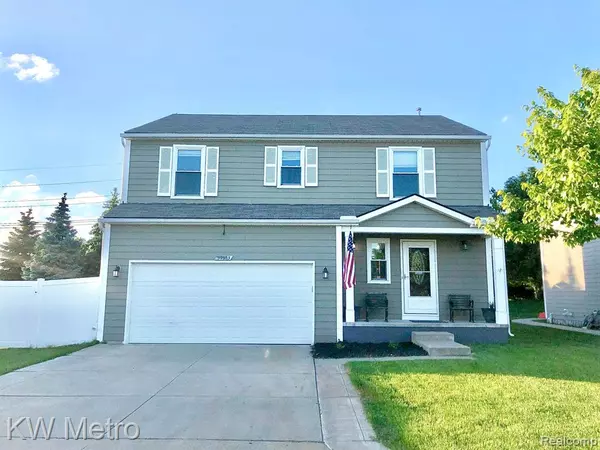For more information regarding the value of a property, please contact us for a free consultation.
30633 SARAH MELISA Drive Chesterfield, MI 48051
Want to know what your home might be worth? Contact us for a FREE valuation!

Our team is ready to help you sell your home for the highest possible price ASAP
Key Details
Sold Price $316,000
Property Type Single Family Home
Sub Type Colonial
Listing Status Sold
Purchase Type For Sale
Square Footage 1,689 sqft
Price per Sqft $187
Subdivision Deer Trail Condos #847
MLS Listing ID 20221001886
Sold Date 07/18/22
Style Colonial
Bedrooms 3
Full Baths 2
Half Baths 1
Construction Status Site Condo
HOA Fees $75/mo
HOA Y/N yes
Originating Board Realcomp II Ltd
Year Built 2009
Annual Tax Amount $3,938
Lot Size 8,712 Sqft
Acres 0.2
Lot Dimensions 104.00 x 85.00
Property Description
This home is rare and unlike any in this neighborhood. This is a one of a kind floorplan and the home has a double fenced, more private corner lot, separates it from every home here. It's located near Gratiot and I-94 which helps for any quick commutes. It's located in a quiet, It's updated, well maintained, and has an abundance of natural light throughout the home. The family room offers open high-ceilings and floor to ceiling stacked windows. The layout is open which is perfect for sightlines and any entertaining. Everything is updated and ready to move in. There is a second level laundry room for convivence too. The Master bedroom has a full bathroom and walk-in closet. The backyard has a large open stamped concrete patio with a gazebo and a hot tub. The whole yard is fenced and the space is unmatched with any other home there. The Community offers a pool for all to use. For any questions or offers, please contact Michael Grabowski.
Location
State MI
County Macomb
Area Chesterfield Twp
Direction East of Gratiot and South of 24 Mile Rd.
Rooms
Basement Interior Entry (Interior Access), Unfinished
Kitchen ENERGY STAR® qualified dryer, ENERGY STAR® qualified washer, Disposal, ENERGY STAR® qualified dishwasher, ENERGY STAR® qualified refrigerator, Free-Standing Gas Range, Microwave, Stainless Steel Appliance(s)
Interior
Interior Features Smoke Alarm, Cable Available, Carbon Monoxide Alarm(s), Egress Window(s), ENERGY STAR® Qualified Door(s), ENERGY STAR® Qualified Light Fixture(s), ENERGY STAR® Qualified Window(s), Other, High Spd Internet Avail, Programmable Thermostat, Furnished - No
Hot Water Natural Gas
Heating ENERGY STAR® Qualified Furnace Equipment, Forced Air
Cooling Central Air, ENERGY STAR® Qualified Ceiling Fan(s)
Fireplace no
Appliance ENERGY STAR® qualified dryer, ENERGY STAR® qualified washer, Disposal, ENERGY STAR® qualified dishwasher, ENERGY STAR® qualified refrigerator, Free-Standing Gas Range, Microwave, Stainless Steel Appliance(s)
Heat Source Natural Gas
Laundry 1
Exterior
Exterior Feature Spa/Hot-tub, Club House, Lighting, Fenced, Pool – Community, Pool - Inground
Parking Features Direct Access, Electricity, Door Opener, Heated, Attached
Garage Description 2.5 Car
Fence Back Yard, Fenced
Roof Type Asphalt
Porch Porch - Covered, Porch, Patio - Covered
Road Frontage Paved, Pub. Sidewalk
Garage yes
Private Pool 1
Building
Lot Description Corner Lot
Foundation Basement
Sewer Public Sewer (Sewer-Sanitary), Sewer at Street
Water Public (Municipal), Water at Street
Architectural Style Colonial
Warranty No
Level or Stories 2 Story
Structure Type Vinyl
Construction Status Site Condo
Schools
School District Lanse Creuse
Others
Pets Allowed Cats OK, Dogs OK
Tax ID 0916226162
Ownership Short Sale - No,Private Owned
Acceptable Financing Cash, Conventional, FHA, VA
Rebuilt Year 2021
Listing Terms Cash, Conventional, FHA, VA
Financing Cash,Conventional,FHA,VA
Read Less

©2024 Realcomp II Ltd. Shareholders
Bought with EXP Realty LLC
GET MORE INFORMATION


