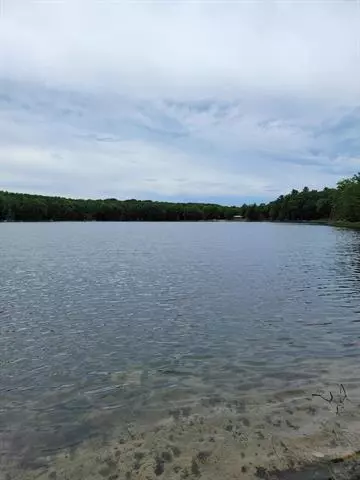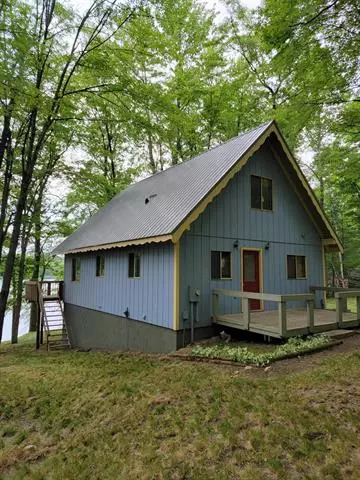For more information regarding the value of a property, please contact us for a free consultation.
10143 Alpine Drive Reed City, MI 49677
Want to know what your home might be worth? Contact us for a FREE valuation!

Our team is ready to help you sell your home for the highest possible price ASAP
Key Details
Sold Price $204,000
Property Type Single Family Home
Sub Type Other
Listing Status Sold
Purchase Type For Sale
Square Footage 1,216 sqft
Price per Sqft $167
Subdivision Swiss Alpine Lot #143
MLS Listing ID 72022026247
Sold Date 08/03/22
Style Other
Bedrooms 3
Full Baths 1
Half Baths 1
HOA Fees $185
HOA Y/N yes
Originating Board West Central Association of REALTORS
Year Built 1980
Annual Tax Amount $1,871
Lot Size 2.400 Acres
Acres 2.4
Lot Dimensions 158.2x154.1x542.38x91x478.44
Property Description
Here's a rare find tucked in the woods on no wake Round Lake in the Swiss Alpine subdivision. With a 2.4 acre wooded lot there's plenty of room to play and with 91 feet of frontage on the water lots of room to enjoy the lake. Sandy bottom and ready for your family. House is a nicely kept Chalet with open floorplan features 3 bedrooms/2 baths, modern kitchen with custom made oak cabinets, central air, 8x16 deck in front and a 8x 24'' deck overlooking the lake, mud room in the entry. The 2 bedrooms upstairs are joined by a half bath and the view from the larger bedroom is amazing. Full basement with laundry hook ups and walk out access.
Location
State MI
County Osceola
Area Cedar Twp
Direction US10 East of Reed City to 17th Ave. North to 7 Mile, East to 170th, North on 170th to 10 Mile, East to Swiss Alpine Association. Follow Alpine Dr around lake to east to house on Left just after Lucerne.
Rooms
Other Rooms Bath - Lav
Basement Walkout Access
Interior
Hot Water Electric
Heating Forced Air
Fireplace no
Heat Source LP Gas/Propane
Exterior
Exterior Feature Club House
Waterfront Description Private Water Frontage
Water Access Desc Dock Facilities
Roof Type Metal
Porch Deck
Road Frontage Private
Garage no
Building
Lot Description Wooded
Foundation Basement
Sewer Septic Tank (Existing)
Water Well (Existing)
Architectural Style Other
Level or Stories 2 Story
Structure Type Wood
Schools
School District Pine River
Others
Tax ID 0255114300
Acceptable Financing Cash, Conventional, FHA, USDA Loan (Rural Dev), VA
Listing Terms Cash, Conventional, FHA, USDA Loan (Rural Dev), VA
Financing Cash,Conventional,FHA,USDA Loan (Rural Dev),VA
Read Less

©2024 Realcomp II Ltd. Shareholders
Bought with Century 21 Forward (BR)
GET MORE INFORMATION




