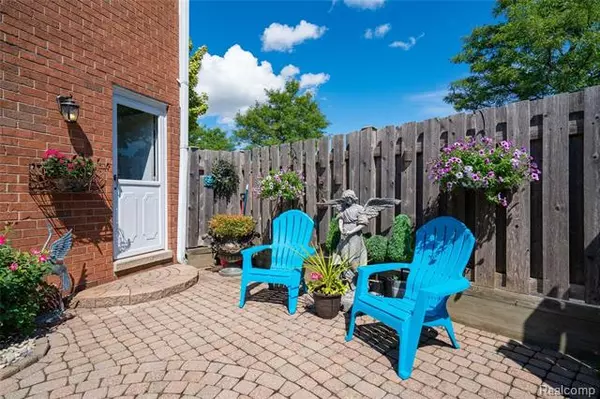For more information regarding the value of a property, please contact us for a free consultation.
1317 WOODBRIDGE ST St. Clair Shores, MI 48080
Want to know what your home might be worth? Contact us for a FREE valuation!

Our team is ready to help you sell your home for the highest possible price ASAP
Key Details
Sold Price $103,000
Property Type Condo
Sub Type Townhouse
Listing Status Sold
Purchase Type For Sale
Square Footage 1,162 sqft
Price per Sqft $88
Subdivision Woodbridge East
MLS Listing ID 2200085226
Sold Date 11/02/20
Style Townhouse
Bedrooms 2
Full Baths 1
Half Baths 2
HOA Fees $265/mo
HOA Y/N yes
Originating Board Realcomp II Ltd
Year Built 1972
Annual Tax Amount $1,246
Property Description
Lovely find in this end unit condo! 2 bedroom, 1 Full 2 Half Bath Townhouse style condo. Nestled into the community and located near the pool and clubhouse. Updated kitchen with plenty of cabinets and all appliances about 5 years old. Dining room and Living room with excellent natural light has a view of the very relaxing patio. Spacious master bedroom with its own 1/2 bath and a walk-in closet. and the second bedroom has 2 double closets. Basement is open and ready for your finishing touches. A/C ~4 years old, Furnace ~1 year old, Hot Water Tank ~5 years old. Two covered parking spaces that belong to this unit. Very close to I-94 for easy travel. This is truly an excellent opportunity and well cared for and loved unit.
Location
State MI
County Macomb
Area St. Clair Shores
Direction North of 8 Mile, West off Beaconsfield
Rooms
Other Rooms Bedroom - Mstr
Basement Unfinished
Kitchen Dishwasher, Disposal, Microwave, Free-Standing Electric Oven, Free-Standing Refrigerator
Interior
Hot Water Natural Gas
Heating Forced Air
Cooling Ceiling Fan(s), Central Air
Fireplace no
Appliance Dishwasher, Disposal, Microwave, Free-Standing Electric Oven, Free-Standing Refrigerator
Heat Source Natural Gas
Exterior
Exterior Feature Fenced
Parking Features 2+ Assigned Spaces
Garage Description No Garage
Roof Type Asphalt
Porch Patio
Road Frontage Paved
Garage no
Building
Lot Description Corner Lot
Foundation Basement
Sewer Sewer-Sanitary
Water Municipal Water
Architectural Style Townhouse
Warranty No
Level or Stories 2 Story
Structure Type Brick,Vinyl
Schools
School District South Lake
Others
Pets Allowed Breed Restrictions, Cats OK, Dogs OK
Tax ID 1433352030
Ownership Private Owned,Short Sale - No
Acceptable Financing Cash, Conventional
Listing Terms Cash, Conventional
Financing Cash,Conventional
Read Less

©2024 Realcomp II Ltd. Shareholders
Bought with Max Broock, REALTORS-Birmingham
GET MORE INFORMATION




