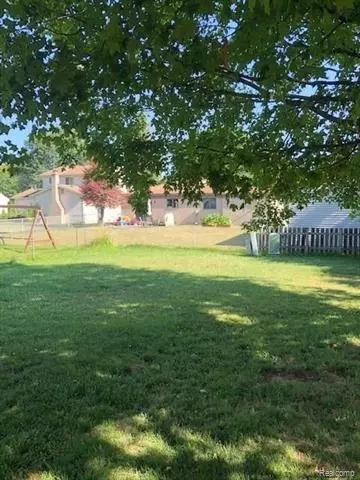For more information regarding the value of a property, please contact us for a free consultation.
39804 DEEPWOOD ST Canton Twp, MI 48188
Want to know what your home might be worth? Contact us for a FREE valuation!

Our team is ready to help you sell your home for the highest possible price ASAP
Key Details
Sold Price $209,900
Property Type Single Family Home
Sub Type Colonial
Listing Status Sold
Purchase Type For Sale
Square Footage 1,518 sqft
Price per Sqft $138
Subdivision Brookside Village Sub No 2
MLS Listing ID 2200056598
Sold Date 01/07/21
Style Colonial
Bedrooms 3
Full Baths 1
Half Baths 1
HOA Y/N no
Originating Board Realcomp II Ltd
Year Built 1978
Annual Tax Amount $4,437
Lot Size 7,405 Sqft
Acres 0.17
Lot Dimensions 60 X 120
Property Description
Sprawling brick colonial home located South of Cherry Hill and East of Haggerty. This home features a 2 car attached garage, living room, large kitchen/dining area, and family room featuring fireplace and door wall that leads out to fully fenced backyard with patio! Perfect for entertaining! Also includes a half bath on the entry level, large main bathroom on the second level with spacious bedrooms. Unfinished basement with tons of storage space. Make this house your own in this highly desired area! PROPERTY IS SOLD AS-IS. ALL DIMENSIONS ARE ESTIMATED AND SHOULD BE VERIFIED WITH THE BUYER'S AGENT. BUYER TO PAY NEXT STEP REAL ESTATE A $250 PROCESSING FEE AT CLOSING. ALL SHOWINGS REQUIRE A LICENSED AGENT TO BE PRESENT.
Location
State MI
County Wayne
Area Canton Twp
Direction SOUTH OF CHERRY HILL AND EAST OF HAGGERTY
Rooms
Other Rooms Bedroom - Mstr
Basement Unfinished
Kitchen Dishwasher, Microwave, Free-Standing Electric Oven, Free-Standing Electric Range, Free-Standing Refrigerator
Interior
Heating Forced Air
Cooling Central Air
Fireplace yes
Appliance Dishwasher, Microwave, Free-Standing Electric Oven, Free-Standing Electric Range, Free-Standing Refrigerator
Heat Source Natural Gas
Exterior
Parking Features Attached
Garage Description 2 Car
Porch Porch
Road Frontage Paved
Garage yes
Building
Foundation Basement
Sewer Sewer-Sanitary
Water Municipal Water
Architectural Style Colonial
Warranty No
Level or Stories 2 Story
Structure Type Aluminum,Brick
Schools
School District Plymouth Canton
Others
Pets Allowed Yes
Tax ID 71093020281000
Ownership Private Owned,Short Sale - No
Acceptable Financing Cash, Conventional, FHA, Warranty Deed
Listing Terms Cash, Conventional, FHA, Warranty Deed
Financing Cash,Conventional,FHA,Warranty Deed
Read Less

©2024 Realcomp II Ltd. Shareholders
Bought with Bittinger Team, REALTORS
GET MORE INFORMATION




