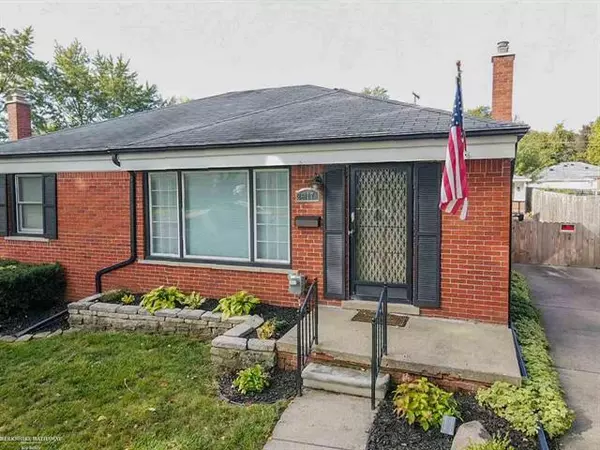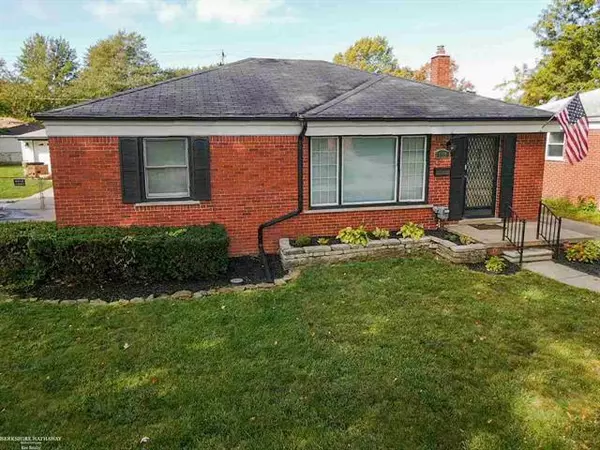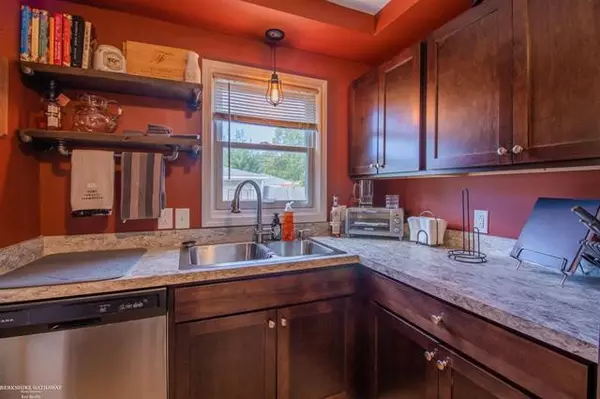For more information regarding the value of a property, please contact us for a free consultation.
26117 CUBBERNESS ST St. Clair Shores, MI 48081
Want to know what your home might be worth? Contact us for a FREE valuation!

Our team is ready to help you sell your home for the highest possible price ASAP
Key Details
Sold Price $197,000
Property Type Single Family Home
Sub Type Ranch
Listing Status Sold
Purchase Type For Sale
Square Footage 1,152 sqft
Price per Sqft $171
Subdivision A/P # 46 St Clair Shores
MLS Listing ID 58050025761
Sold Date 11/12/20
Style Ranch
Bedrooms 3
Full Baths 1
Half Baths 1
HOA Y/N no
Originating Board MiRealSource
Year Built 1953
Annual Tax Amount $3,223
Lot Size 6,969 Sqft
Acres 0.16
Lot Dimensions 50x138.50
Property Description
HIGHEST AND BEST OFFERS DUE SAT. 10/10 at NOON! MULTIPLE OFFERS IN HAND. Beautifully updated ranch with oversized bedrooms! Refinished hardwood floors in living room, hall and bedrooms, ceramic tile floor in updated bath and updated kitchen! Attic fan to cool whole house instead of running the A/C all the time if you wish! New kitchen cabinets and stainless steel appliances, that could stay with the right offer, stainless steel double sink, ceramic tile bath with sensor light, new vanity, toilet, etc. and then a basement that is almost completely finished with another half bath. Truly a move in condition home Immediate occupancy too and Lakeview schools! Excluded items: Fireplace insert in basement, Edison lights in basement & security cameras. Close to Lake St. Clair for boating! Close to freeways! *Home currently under surveillance* Come see this home and you will not be disappointed!!!!!!
Location
State MI
County Macomb
Area St. Clair Shores
Rooms
Other Rooms Kitchen
Basement Partially Finished
Kitchen Disposal, Microwave, Range/Stove, Refrigerator
Interior
Hot Water Natural Gas
Heating Forced Air
Cooling Attic Fan, Ceiling Fan(s), Central Air
Fireplace no
Appliance Disposal, Microwave, Range/Stove, Refrigerator
Heat Source Natural Gas
Exterior
Parking Features Detached, Electricity
Garage Description 1.5 Car
Porch Porch
Garage yes
Building
Foundation Basement
Sewer Sewer-Sanitary
Water Municipal Water
Architectural Style Ranch
Level or Stories 1 Story
Structure Type Brick
Schools
School District Lakeview
Others
Tax ID 1421426040
SqFt Source Public Rec
Acceptable Financing Cash, Conventional, FHA, VA
Listing Terms Cash, Conventional, FHA, VA
Financing Cash,Conventional,FHA,VA
Read Less

©2024 Realcomp II Ltd. Shareholders
Bought with Real Living Kee Realty-New Baltimore
GET MORE INFORMATION




