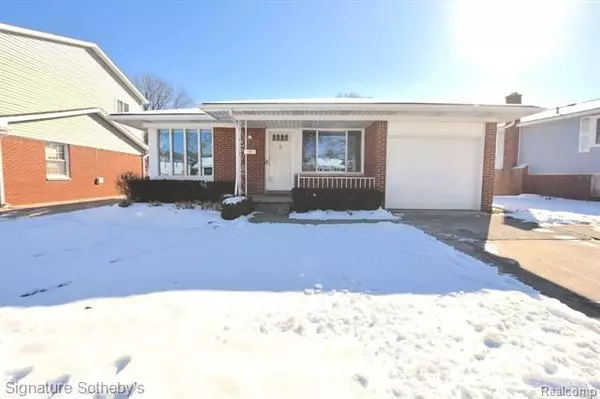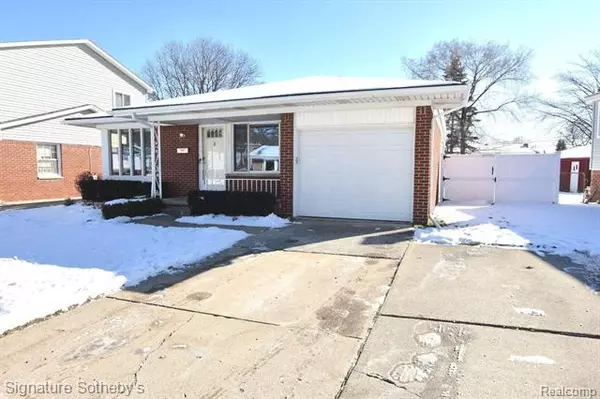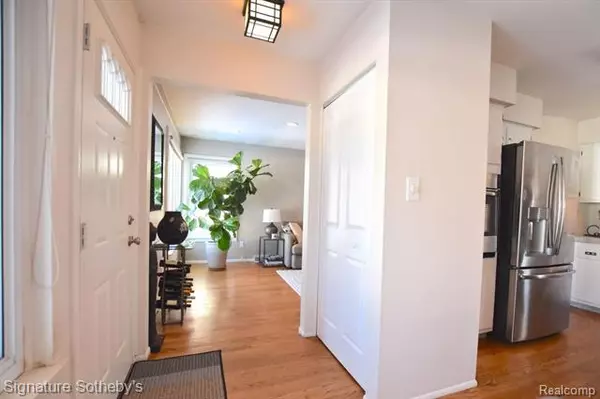For more information regarding the value of a property, please contact us for a free consultation.
5046 Elmhurst AVE Royal Oak, MI 48073
Want to know what your home might be worth? Contact us for a FREE valuation!

Our team is ready to help you sell your home for the highest possible price ASAP
Key Details
Sold Price $285,000
Property Type Single Family Home
Sub Type Ranch
Listing Status Sold
Purchase Type For Sale
Square Footage 1,034 sqft
Price per Sqft $275
Subdivision Mark Builders Brentwood Sub
MLS Listing ID 2210006721
Sold Date 03/15/21
Style Ranch
Bedrooms 3
Full Baths 2
HOA Y/N no
Originating Board Realcomp II Ltd
Year Built 1961
Annual Tax Amount $1,976
Lot Dimensions 54.50X125.29
Property Description
Charming Royal Oak Brick Ranch! This 3 BR, 2 full bath home offers many features inside & out. Main level provides hardwood floors in the Kitchen, Family Room & Bedrooms, recessed lighting, 2 updated full baths (one being a Master Bath), 3 spacious bedrooms & fresh paint. The Kitchen offers plenty of Wood cabinetry, SS appliances & ample amounts of natural sunlight from the large windows. Spacious Family Room provides the perfect spot for entertaining that connects directly to the Kitchen. The Updated Main Bath offers a skylight, beautiful wall & floor tile. Master Bath includes a Euro Glass Standing Shower, updated vanity, & updated wall & floor tile. Master Bedroom provides built-in closet & recessed lighting. Partially finished LL provides great additional space to entertain or function as a workout space & there is room for storage in the unfinished portion. Newer Lennox Furnace. Large wrap around stone patio & fenced backyard. 1 car garage. A must see! Royal Oak Schools. BATVAI
Location
State MI
County Oakland
Area Royal Oak
Direction North off 14 Mile Road, West of Crooks
Rooms
Other Rooms Bath - Full
Basement Finished
Kitchen Electric Cooktop, Disposal, Dryer, Microwave, Built-In Electric Oven, Free-Standing Refrigerator, Stainless Steel Appliance(s), Washer
Interior
Interior Features Cable Available, High Spd Internet Avail, Humidifier
Hot Water Natural Gas
Heating Forced Air
Cooling Ceiling Fan(s), Central Air
Fireplace no
Appliance Electric Cooktop, Disposal, Dryer, Microwave, Built-In Electric Oven, Free-Standing Refrigerator, Stainless Steel Appliance(s), Washer
Heat Source Natural Gas
Exterior
Exterior Feature Fenced
Parking Features Detached, Door Opener, Electricity
Garage Description 1 Car
Porch Patio, Porch
Road Frontage Paved, Pub. Sidewalk
Garage yes
Building
Foundation Basement
Sewer Sewer-Sanitary
Water Municipal Water
Architectural Style Ranch
Warranty No
Level or Stories 1 Story
Structure Type Aluminum,Brick
Schools
School District Royal Oak
Others
Tax ID 2032453012
Ownership Private Owned,Short Sale - No
Acceptable Financing Cash, Conventional
Rebuilt Year 2014
Listing Terms Cash, Conventional
Financing Cash,Conventional
Read Less

©2024 Realcomp II Ltd. Shareholders
Bought with Howard Hanna Real Estate-Dearborn
GET MORE INFORMATION




