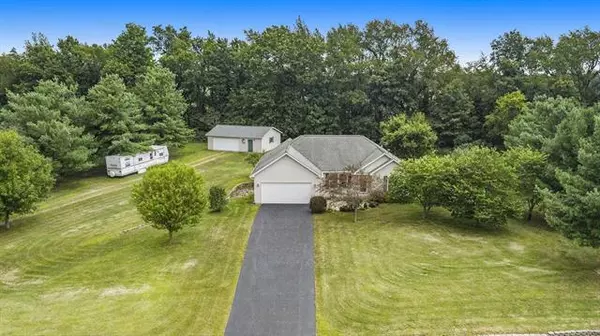For more information regarding the value of a property, please contact us for a free consultation.
7822 Countryside Lane East Leroy, MI 49051
Want to know what your home might be worth? Contact us for a FREE valuation!

Our team is ready to help you sell your home for the highest possible price ASAP
Key Details
Sold Price $230,000
Property Type Single Family Home
Sub Type Ranch
Listing Status Sold
Purchase Type For Sale
Square Footage 1,210 sqft
Price per Sqft $190
MLS Listing ID 66021099744
Sold Date 10/08/21
Style Ranch
Bedrooms 3
Full Baths 2
HOA Y/N no
Originating Board Greater Kalamazoo Association of REALTORS
Year Built 2000
Annual Tax Amount $2,202
Lot Size 1.230 Acres
Acres 1.23
Lot Dimensions irregular
Property Description
Great location for this 3 bedroom, 2 bath ranch home! Sitting on a large 1.2 acre lot, the home feels private with trees surrounding and backing up to farmland but is still minutes M-66 and I-94. The home has nice curb appeal and has been nicely maintained. Open floor plan feel with cathedral ceiling. The living room is spacious with good natural light and flows right into the eating area with a slider to the backyard. The kitchen has ceramic flooring, oak cabinets, pantry, and snack bar. The master suite is good sized with 2 closets and an attached bath. There are 2 more bedrooms along with another full bath. The daylight basement has tons of potential and is ready to be finished. Outside you will find an attached 2 car garage along with a pole barn with electricity and a separatedriveway. Sale includes a 1 year home warranty through AHS!
Location
State MI
County Calhoun
Area Leroy Twp
Direction From the intersection of Beckley Rd and Helmer Rd, go east on Beckley Rd. Head south on Sonoma/4 Mile. Go west on H Drive and south on S Meadows Dr. The home is on the corner of S Meadows Dr and Countryside Lane.
Rooms
Other Rooms Bath - Full
Basement Daylight
Interior
Interior Features Other
Heating Forced Air
Cooling Ceiling Fan(s)
Fireplace no
Heat Source LP Gas/Propane
Exterior
Parking Features Door Opener, Attached
Garage Description 2 Car
Porch Patio
Garage yes
Building
Sewer Septic-Existing
Water Well-Existing
Architectural Style Ranch
Warranty Yes
Level or Stories 1 Story
Structure Type Vinyl
Schools
School District Athens
Others
Tax ID 1472500500
Acceptable Financing Cash, Conventional, FHA, Rural Development, VA
Listing Terms Cash, Conventional, FHA, Rural Development, VA
Financing Cash,Conventional,FHA,Rural Development,VA
Read Less

©2024 Realcomp II Ltd. Shareholders
Bought with O'Brien Real Estate
GET MORE INFORMATION




