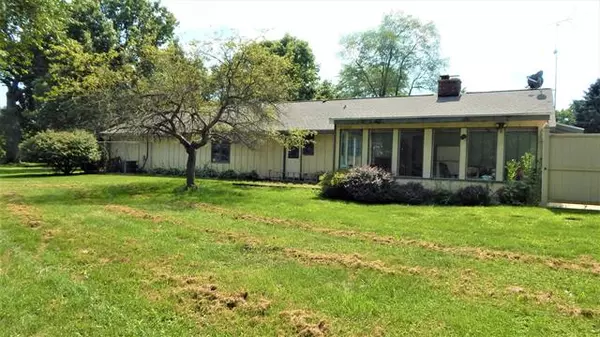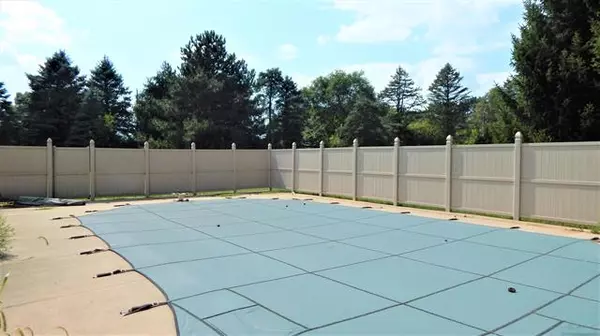For more information regarding the value of a property, please contact us for a free consultation.
4501 K Drive S East Leroy, MI 49051
Want to know what your home might be worth? Contact us for a FREE valuation!

Our team is ready to help you sell your home for the highest possible price ASAP
Key Details
Sold Price $191,000
Property Type Single Family Home
Sub Type Ranch
Listing Status Sold
Purchase Type For Sale
Square Footage 1,894 sqft
Price per Sqft $100
MLS Listing ID 64021101508
Sold Date 10/06/21
Style Ranch
Bedrooms 3
Full Baths 1
Half Baths 1
HOA Y/N no
Originating Board Battle Creek Area Association of REALTORS
Year Built 1985
Lot Size 1.590 Acres
Acres 1.59
Lot Dimensions 213x226x292x110x140 estimated
Property Description
Home Looking for Love! This 1894 SQ FT ranch features: 3 bedrooms, 1.5 baths, open concept with vaulted ceilings, all brick fireplace and wood stove, in-ground pool, three seasons room, Central Air, 2 car attached garage, 1.59 acres. Updates include roof in 2020, furnace in 2020 and much more. Please note: This property is currently under a property tax exemption. Property taxes will need to be recalculated based on final purchase price and local municipality tax requirements. Home is being sold in as is condition. Seller to make no repairs. Any lender required repairs will be the buyers responsibility. Seller requires 30 days possession after day of closing. Seller to review all offers on 8/26/2021 at 4PM EST
Location
State MI
County Calhoun
Area Leroy Twp
Direction From Battle Creek go South on M66, Then go East on K Dr South to home
Rooms
Other Rooms Bath - Full
Kitchen Dishwasher, Dryer, Microwave, Range/Stove, Refrigerator, Washer
Interior
Heating Forced Air
Cooling Ceiling Fan(s)
Fireplace yes
Appliance Dishwasher, Dryer, Microwave, Range/Stove, Refrigerator, Washer
Heat Source Natural Gas, Wood
Exterior
Exterior Feature Fenced, Pool - Inground
Parking Features Attached
Garage Description 2 Car
Roof Type Composition
Porch Patio
Road Frontage Paved
Garage yes
Private Pool 1
Building
Foundation Slab
Sewer Septic-Existing
Water Well-Existing
Architectural Style Ranch
Level or Stories 1 Story
Structure Type Wood
Schools
School District Athens
Others
Tax ID 1435001540
Acceptable Financing Cash, Conventional, FHA, Rural Development, VA, Other
Listing Terms Cash, Conventional, FHA, Rural Development, VA, Other
Financing Cash,Conventional,FHA,Rural Development,VA,Other
Read Less

©2024 Realcomp II Ltd. Shareholders
Bought with Troxel Realty Company, LLC
GET MORE INFORMATION




