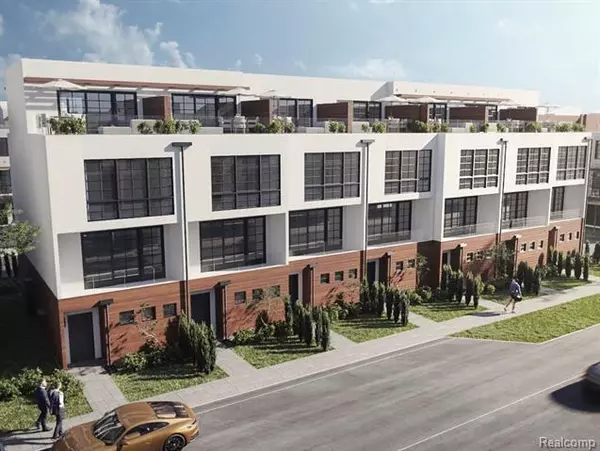For more information regarding the value of a property, please contact us for a free consultation.
533 E Harrison Avenue Bldg#: 2 5 Royal Oak, MI 48067
Want to know what your home might be worth? Contact us for a FREE valuation!

Our team is ready to help you sell your home for the highest possible price ASAP
Key Details
Sold Price $638,140
Property Type Condo
Sub Type Contemporary
Listing Status Sold
Purchase Type For Sale
Square Footage 1,800 sqft
Price per Sqft $354
Subdivision Assr'S Plat No 22 - Royal Oak
MLS Listing ID 2220005962
Sold Date 05/11/22
Style Contemporary
Bedrooms 3
Full Baths 3
Half Baths 1
Construction Status New Construction
HOA Fees $300/mo
HOA Y/N yes
Originating Board Realcomp II Ltd
Year Built 2021
Property Description
ONLY A FEW CONDOS REMAIN IN PHASE 1! The Harrison Collection, Royal Oak’s newest luxury gated residence. This multi level townhome offers modern design, stunning architecture, impeccable finishes, rooftop terrace, and an open floor plan for comfort all within walking distance to downtown Royal Oak. This condo offers a stunning gourmet kitchen w/stainless appliances & quartz surfaces overlooking large great room w/expansive windows & private balcony. The 4th floor boasts a separate luxurious owner suite and exquisite spa like master bath wi/rooftop terrace. Two additional bedroom suites w/elegant baths, laundry room, two car tandem garage. Amenities include a Miami style pool, sun deck, hot tub, conference room, fitness, bbq and dog park. Embrace the lifestyle & amenities you are looking for close to dining, theatres, shopping and freeways! All measurements approx buyer to verify all dimen/sq ftg FALL OCCUPANCY. Open House to be held in the model located at 1021 Knowles St, Royal Oak
Location
State MI
County Oakland
Area Royal Oak
Direction East on Harrison from Main Street. Corner of Knowles and Harrison
Rooms
Kitchen Built-In Refrigerator, Dishwasher, Disposal, Free-Standing Gas Range, Gas Cooktop, Range Hood
Interior
Interior Features High Spd Internet Avail, Programmable Thermostat, Cable Available
Hot Water Natural Gas
Heating Forced Air
Cooling Central Air
Fireplace no
Appliance Built-In Refrigerator, Dishwasher, Disposal, Free-Standing Gas Range, Gas Cooktop, Range Hood
Heat Source Natural Gas
Exterior
Exterior Feature Spa/Hot-tub, Club House, BBQ Grill, Gate House, Grounds Maintenance, Lighting, Private Entry, Fenced, Pool – Community, Pool - Inground
Parking Features Direct Access, Electricity, Door Opener, Tandem, Attached
Garage Description 2 Car
Fence Fenced
Roof Type Asphalt
Porch Balcony, Deck, Porch
Road Frontage Paved
Garage yes
Private Pool 1
Building
Lot Description Sprinkler(s)
Foundation Slab
Sewer Public Sewer (Sewer-Sanitary)
Water Public (Municipal)
Architectural Style Contemporary
Warranty Yes
Level or Stories 3 Story
Structure Type Cedar,Stucco
Construction Status New Construction
Schools
School District Royal Oak
Others
Pets Allowed Yes
Tax ID 2522338009
Ownership Short Sale - No,Private Owned
Acceptable Financing Cash, Conventional
Listing Terms Cash, Conventional
Financing Cash,Conventional
Read Less

©2024 Realcomp II Ltd. Shareholders
Bought with EXP Realty LLC
GET MORE INFORMATION


