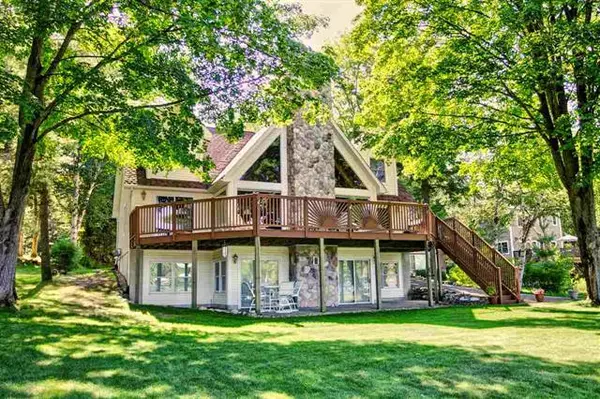For more information regarding the value of a property, please contact us for a free consultation.
7835 Hillside Drive Traverse City, MI 49685
Want to know what your home might be worth? Contact us for a FREE valuation!

Our team is ready to help you sell your home for the highest possible price ASAP
Key Details
Sold Price $1,175,000
Property Type Single Family Home
Listing Status Sold
Purchase Type For Sale
Square Footage 2,400 sqft
Price per Sqft $489
Subdivision Peninsula Estates
MLS Listing ID 78001209241
Sold Date 10/12/21
Bedrooms 4
Full Baths 3
Construction Status Platted Sub.
HOA Fees $25/ann
HOA Y/N no
Originating Board Aspire North REALTORS®
Year Built 2000
Lot Size 0.470 Acres
Acres 0.47
Lot Dimensions 56x276x100x244
Property Description
Dreaming of a sugar-sand beach? This Long Lake home features some of the best frontage on the lake - there's not one stair or even the hint of a bluff as the sandy beach walks right out to a rippled hard-sand bottom. This is the ideal frontage for swimming, not to mention boating, fishing, SUP - the list goes on! Built in 2000 this home features an impressive great room with soaring tongue-and-groove ceilings and a floor-to-ceiling stone fireplace flanked by windows overlooking the lake. With touches of rustic wood throughout, the styling is a gentle nod to the Northern Michigan landscape while still retaining a modern feel in the home. Additional highlights include a generously-sized island kitchen, a main floor laundry and primary suite, and an upper level with three bedrooms, a full bath and a catwalk overlooking the great room. Family will be sure to gather in the walkout lower level, complete with a large family room, kitchenette, and a hot tub nook. Enjoy meals out on the large b
Location
State MI
County Grand Traverse
Area Long Lake Twp
Rooms
Basement Daylight, Finished, Partially Finished, Walkout Access
Kitchen Dishwasher, Disposal, Dryer, Microwave, Oven, Range/Stove, Refrigerator, Washer
Interior
Interior Features Water Softener (owned), Humidifier, Other, Egress Window(s)
Heating Forced Air
Cooling Ceiling Fan(s), Central Air
Fireplaces Type Gas, Wood Stove
Fireplace yes
Appliance Dishwasher, Disposal, Dryer, Microwave, Oven, Range/Stove, Refrigerator, Washer
Heat Source Natural Gas
Exterior
Exterior Feature Spa/Hot-tub
Parking Features Door Opener, Attached
Garage Description 3 Car
Waterfront Description Water Front,Lake/River Priv
Water Access Desc All Sports Lake
Porch Deck, Patio
Garage yes
Building
Lot Description Water View, Wooded, Sprinkler(s)
Foundation Basement
Sewer Septic Tank (Existing)
Water Well (Existing)
Level or Stories 1 1/2 Story
Structure Type Vinyl
Construction Status Platted Sub.
Schools
School District Traverse City
Others
Tax ID 280825507200
Ownership Private Owned
Acceptable Financing Cash, Conventional
Listing Terms Cash, Conventional
Financing Cash,Conventional
Read Less

©2024 Realcomp II Ltd. Shareholders
Bought with Coldwell Banker Schmidt-522
GET MORE INFORMATION


