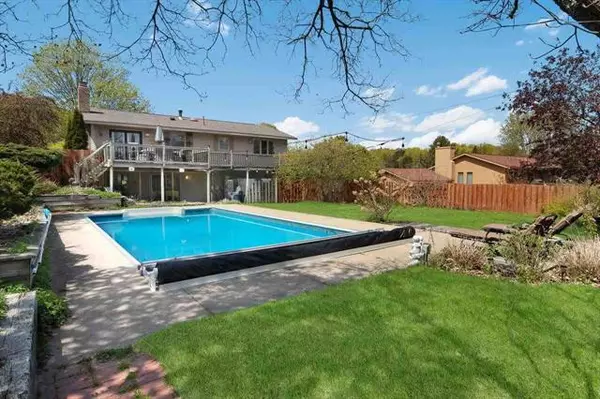For more information regarding the value of a property, please contact us for a free consultation.
2712 Blue Ridge Lane Traverse City, MI 49685
Want to know what your home might be worth? Contact us for a FREE valuation!

Our team is ready to help you sell your home for the highest possible price ASAP
Key Details
Sold Price $353,000
Property Type Single Family Home
Listing Status Sold
Purchase Type For Sale
Square Footage 1,607 sqft
Price per Sqft $219
Subdivision Horizons West
MLS Listing ID 78001206783
Sold Date 07/22/21
Bedrooms 4
Full Baths 2
Half Baths 1
Construction Status Platted Sub.
HOA Y/N no
Originating Board Aspire North REALTORS®
Year Built 1973
Annual Tax Amount $3,339
Lot Size 0.450 Acres
Acres 0.45
Lot Dimensions 100 x 175
Property Description
Enjoy the peace and quiet from your own spacious wrap around deck overlooking the pool and fenced in yard all while being just minutes from the YMCA, Grand Traverse Mall, and downtown Traverse City. This 4 bed 2.5 bath home in Horizons West features a full finished walkout with a family room including a wood burning fireplace with direct access to the gorgeously landscaped yard, fire pit & pool. Great Lakes custom pool cover, step saver with installed tracks and manual reel that can be opened and closed with one person.
Location
State MI
County Grand Traverse
Area Garfield Twp
Rooms
Basement Daylight, Finished, Walkout Access
Kitchen Dishwasher, Disposal, Dryer, Oven, Range/Stove, Refrigerator, Washer
Interior
Interior Features Other, Egress Window(s)
Heating Forced Air
Cooling Central Air
Fireplace yes
Appliance Dishwasher, Disposal, Dryer, Oven, Range/Stove, Refrigerator, Washer
Heat Source Natural Gas
Exterior
Exterior Feature Pool – Community
Parking Features Door Opener, Attached
Garage Description 2 Car
Porch Deck
Garage yes
Private Pool 1
Building
Foundation Basement
Sewer Septic Tank (Existing)
Water Well (Existing)
Level or Stories Bi-Level
Structure Type Vinyl
Construction Status Platted Sub.
Schools
School District Traverse City
Others
Tax ID 280517502700
Ownership Private Owned
Acceptable Financing Cash, Conventional, FHA, USDA Loan (Rural Dev)
Listing Terms Cash, Conventional, FHA, USDA Loan (Rural Dev)
Financing Cash,Conventional,FHA,USDA Loan (Rural Dev)
Read Less

©2024 Realcomp II Ltd. Shareholders
Bought with REO-TCRandolph-233022
GET MORE INFORMATION


