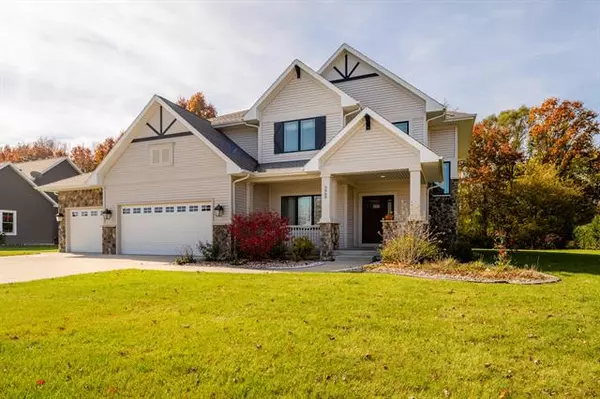For more information regarding the value of a property, please contact us for a free consultation.
3988 Fox Woods Road St. Joseph, MI 49085
Want to know what your home might be worth? Contact us for a FREE valuation!

Our team is ready to help you sell your home for the highest possible price ASAP
Key Details
Sold Price $580,000
Property Type Single Family Home
Sub Type Traditional
Listing Status Sold
Purchase Type For Sale
Square Footage 2,601 sqft
Price per Sqft $222
Subdivision Fox Crossing 2
MLS Listing ID 69022046051
Sold Date 04/21/23
Style Traditional
Bedrooms 4
Full Baths 3
Half Baths 1
HOA Y/N no
Originating Board Southwestern Michigan Association of REALTORS®
Year Built 2016
Annual Tax Amount $5,942
Lot Size 0.380 Acres
Acres 0.38
Lot Dimensions 117 x 143
Property Description
PRICE IMPROVEMENT, Fox Crossing , Fenner built home! Cozy front porch, gleaming wood flooring foyer with double coat closet. French doors open to roomy, bright den/office area. Living room graced with fireplace and amazing windows that fill the room with natural light that flows to eating area. Kitchen equipped with all stainless steel appliances that include: Fridge, built-in oven, microwave, dishwasher, gas cooktop w/hood. Main floor laundry off of large mudroom that leads to 3 car oversized garage. Upstairs we find 4 bedrooms that include the main suite with full bath, second bedroom with full ensuite bath as well and bedrooms 3 & 4 have the Jack-n-Jill full bath between them. Basement is just waiting to be finished as it is walled and has been plumbed for bath. WEEKEND SHOWINGS ONLYLarge back deck that overlooks wooded back yard. Don't miss out on this perfect home.
Location
State MI
County Berrien
Area Lincoln Twp
Direction Glenlord Rd to Fox Woods Rd to home
Rooms
Kitchen Cooktop, Dishwasher, Dryer, Microwave, Oven, Refrigerator, Washer
Interior
Interior Features Jetted Tub, Cable Available
Hot Water Natural Gas
Heating Forced Air
Cooling Ceiling Fan(s)
Fireplaces Type Gas
Fireplace yes
Appliance Cooktop, Dishwasher, Dryer, Microwave, Oven, Refrigerator, Washer
Heat Source Natural Gas
Exterior
Parking Features Door Opener, Attached
Garage Description 3 Car
Roof Type Composition
Porch Deck, Porch
Road Frontage Paved
Garage yes
Building
Lot Description Hilly-Ravine, Level, Wooded
Foundation Basement
Sewer Public Sewer (Sewer-Sanitary), Sewer at Street
Water Public (Municipal), Water at Street
Architectural Style Traditional
Level or Stories 2 Story
Structure Type Stone,Vinyl
Schools
School District Lakeshore
Others
Tax ID 111223510031000
Acceptable Financing Cash, Conventional
Listing Terms Cash, Conventional
Financing Cash,Conventional
Read Less

©2024 Realcomp II Ltd. Shareholders
Bought with @properties Christie's International R.E.
GET MORE INFORMATION


