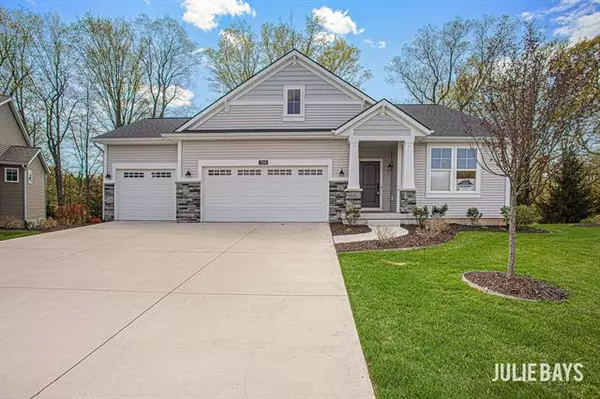For more information regarding the value of a property, please contact us for a free consultation.
7991 Wild Currant Way Court SE 124 Caledonia, MI 49316
Want to know what your home might be worth? Contact us for a FREE valuation!

Our team is ready to help you sell your home for the highest possible price ASAP
Key Details
Sold Price $560,000
Property Type Condo
Sub Type Common Entry Building,Ranch
Listing Status Sold
Purchase Type For Sale
Square Footage 1,721 sqft
Price per Sqft $325
Subdivision Cherry Valley Meadows Condominiums
MLS Listing ID 65023001009
Sold Date 06/30/23
Style Common Entry Building,Ranch
Bedrooms 4
Full Baths 2
Half Baths 1
HOA Fees $370/mo
HOA Y/N yes
Originating Board Greater Regional Alliance of REALTORS®
Year Built 2020
Annual Tax Amount $6,159
Property Description
IMMEDIATE POSSESSION! Gorgeous stand-alone condo w/ 3 stall garage that has hot & cold water, located on a cul-de-sac. Tree lined backyard w/ paver patio & gas firepit. Dual zoned heating, whole home in-duct air purifier & humidifier. Wide foyer. Front office/4th bedroom has closet. Half bath. Laundry has counter & sink. Primary bedroom has darkening shades. Primary bathroom has double sinks, tiled euro shower w/ bench, comfort height counters & walk-in closet. Kitchen includes slate GE appliances, walk-in pantry w/ built-ins, large island, pull out double trash can, lighting under glass panel cabinets. Living room gas fireplace. Dining area leads to vaulted ceiling Michigan room w/ deck door. Lower level: XL family room, 2 bedrooms, bathroom w/ shower bath.Close proximity to restaurants, banks, grocery store, gas stations, pharmacy & highways. Approximately 12 minutes to Gerald R. Ford International Airport & 23 minutes to downtown Grand Rapids.
Location
State MI
County Kent
Area Caledonia Twp
Direction 76th Street east to Cherry Valley Ave south to Black Cherry Way west to Wild Currant Way to Wild Currant Way Court to home.
Rooms
Basement Daylight
Kitchen Dishwasher, Dryer, Microwave, Range/Stove, Refrigerator, Washer
Interior
Interior Features Cable Available, Air Purifier, Humidifier, Water Softener (owned)
Hot Water Natural Gas
Heating Forced Air
Cooling Ceiling Fan(s)
Fireplaces Type Gas
Fireplace yes
Appliance Dishwasher, Dryer, Microwave, Range/Stove, Refrigerator, Washer
Heat Source Natural Gas
Exterior
Parking Features Door Opener, Attached
Garage Description 3 Car
Porch Deck, Patio, Porch
Road Frontage Private
Garage yes
Building
Lot Description Level, Wooded, Sprinkler(s)
Sewer Public Sewer (Sewer-Sanitary)
Water Public (Municipal), Water at Street
Architectural Style Common Entry Building, Ranch
Level or Stories 1 Story
Structure Type Stone,Vinyl
Schools
School District Caledonia
Others
Pets Allowed Yes
Tax ID 412317299126
Acceptable Financing Cash, Conventional
Listing Terms Cash, Conventional
Financing Cash,Conventional
Read Less

©2024 Realcomp II Ltd. Shareholders
Bought with RE/MAX of Grand Rapids (FH)
GET MORE INFORMATION


