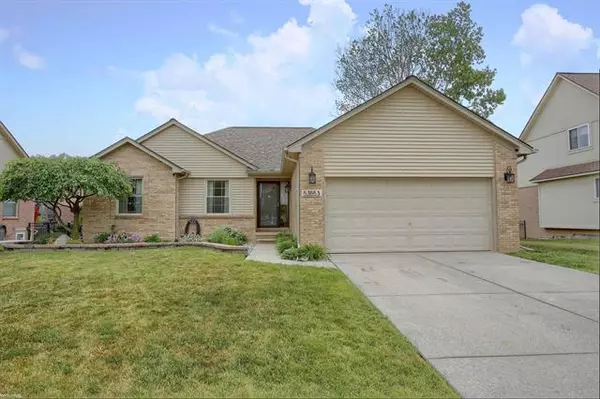For more information regarding the value of a property, please contact us for a free consultation.
53553 Hubs Ln Chesterfield, MI 48051
Want to know what your home might be worth? Contact us for a FREE valuation!

Our team is ready to help you sell your home for the highest possible price ASAP
Key Details
Sold Price $365,000
Property Type Single Family Home
Sub Type Ranch
Listing Status Sold
Purchase Type For Sale
Square Footage 1,471 sqft
Price per Sqft $248
Subdivision Foster Meadows Sub 2
MLS Listing ID 58050111958
Sold Date 07/13/23
Style Ranch
Bedrooms 3
Full Baths 1
Half Baths 1
HOA Y/N no
Originating Board MiRealSource
Year Built 1999
Annual Tax Amount $3,143
Lot Size 10,018 Sqft
Acres 0.23
Lot Dimensions 82x120
Property Description
OPEN HOUSE CANCELLED. SELLER HAS ACCEPTED AN OFFER. Spectacular 3 bedroom brick ranch in Chesterfield. Move-in ready!! Great room with gas fireplace. Granite Kitchen. Laminate floors throughout. First floor laundry. Beautifully finished basement with full bath and recessed lighting. Newer roof & siding (2015). Furnace & A/C replaced in 2010. Heat & A/C in garage. Gazebo in backyard on patio. Automatic sprinklers. Many upgrades!! Sale excludes power washer in garage, 2 outside cameras & washer/dryer. 1 year Home Warranty provided by seller. Hurry this one won't last!!
Location
State MI
County Macomb
Area Chesterfield Twp
Rooms
Basement Finished
Kitchen Dishwasher, Microwave, Oven, Range/Stove, Refrigerator
Interior
Hot Water Natural Gas
Heating Forced Air
Cooling Central Air
Fireplace yes
Appliance Dishwasher, Microwave, Oven, Range/Stove, Refrigerator
Heat Source Natural Gas
Exterior
Exterior Feature Fenced
Parking Features Electricity, Attached
Garage Description 2 Car
Road Frontage Paved
Garage yes
Building
Lot Description Sprinkler(s)
Foundation Basement
Sewer Public Sewer (Sewer-Sanitary)
Water Public (Municipal)
Architectural Style Ranch
Level or Stories 1 Story
Structure Type Brick,Vinyl
Schools
School District Lanse Creuse
Others
Tax ID 1509109426002
Ownership Short Sale - No,Private Owned
Acceptable Financing Cash, Conventional, FHA
Listing Terms Cash, Conventional, FHA
Financing Cash,Conventional,FHA
Read Less

©2024 Realcomp II Ltd. Shareholders
Bought with RE/MAX First
GET MORE INFORMATION


