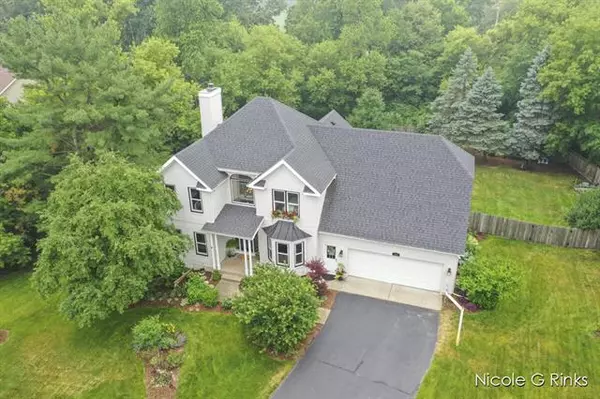For more information regarding the value of a property, please contact us for a free consultation.
7669 Abby Lane SE Caledonia, MI 49316
Want to know what your home might be worth? Contact us for a FREE valuation!

Our team is ready to help you sell your home for the highest possible price ASAP
Key Details
Sold Price $527,000
Property Type Single Family Home
Sub Type Colonial
Listing Status Sold
Purchase Type For Sale
Square Footage 2,388 sqft
Price per Sqft $220
MLS Listing ID 65023023546
Sold Date 10/23/23
Style Colonial
Bedrooms 5
Full Baths 3
Half Baths 1
HOA Fees $45/ann
HOA Y/N yes
Originating Board Greater Regional Alliance of REALTORS®
Year Built 1992
Annual Tax Amount $5,876
Lot Size 0.580 Acres
Acres 0.58
Lot Dimensions 140 x 180
Property Description
Don't miss out on seeing this 5 bedroom, 3 1/2 bath home is located in the Austinridge Subdivision in the Caledonia School District, close to the Thornapple River, downtown Caledonia, golf, and much more. The home features open spaces, a grand basement and deck ready for entertaining, first floor laundry, and large bedrooms on the second floor along with a master suite with a large walk in closet and bathroom. Many updates have been made to the home by the current owners, including a new furnace and air conditioning unit, new appliances, updated flooring, updated bathrooms, new paint throughout the house, and outside they added a privacy fence and landscaping. This house is immaculately maintained and ready for you to move in!
Location
State MI
County Kent
Area Caledonia Twp
Direction East Beltline to 84th turn East on 84th to Alaska turn North to Austinridge
Rooms
Basement Walkout Access
Kitchen Dishwasher, Dryer, Microwave, Oven, Range/Stove, Refrigerator, Washer
Interior
Interior Features Cable Available, Central Vacuum, Humidifier, Jetted Tub, Water Softener (owned)
Hot Water Natural Gas
Heating Forced Air
Cooling Ceiling Fan(s)
Fireplace yes
Appliance Dishwasher, Dryer, Microwave, Oven, Range/Stove, Refrigerator, Washer
Heat Source Natural Gas
Exterior
Exterior Feature Fenced
Parking Features Door Opener, Attached
Garage Description 2 Car
Roof Type Composition
Porch Deck, Patio
Road Frontage Private, Paved
Garage yes
Building
Lot Description Level, Sprinkler(s)
Sewer Septic Tank (Existing)
Water Well (Existing)
Architectural Style Colonial
Warranty Yes
Level or Stories 2 Story
Structure Type Other,Vinyl
Schools
School District Caledonia
Others
Tax ID 412315401012
Acceptable Financing Cash, Conventional
Listing Terms Cash, Conventional
Financing Cash,Conventional
Read Less

©2024 Realcomp II Ltd. Shareholders
Bought with RE/MAX of Grand Rapids (FH)
GET MORE INFORMATION


