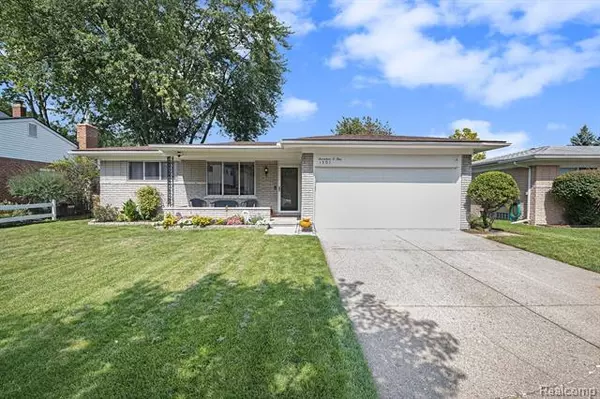For more information regarding the value of a property, please contact us for a free consultation.
1701 OAKLAND Drive Madison Heights, MI 48071
Want to know what your home might be worth? Contact us for a FREE valuation!

Our team is ready to help you sell your home for the highest possible price ASAP
Key Details
Sold Price $309,500
Property Type Single Family Home
Sub Type Ranch
Listing Status Sold
Purchase Type For Sale
Square Footage 1,429 sqft
Price per Sqft $216
Subdivision Eastwood Manor Sub
MLS Listing ID 20230086147
Sold Date 11/20/23
Style Ranch
Bedrooms 3
Full Baths 2
Half Baths 1
HOA Y/N no
Originating Board Realcomp II Ltd
Year Built 1970
Annual Tax Amount $5,389
Lot Size 7,405 Sqft
Acres 0.17
Lot Dimensions 60x120
Property Description
So many updates in this 3 bedroom home featuring more than 2600 square feet of living space including the finished basement! Enjoy the open floor plan family room with cozy fireplace & wood beam accents warming the space; an oversized kitchen with stainless steel appliances and lots of storage; and a formal living room for entertaining guests. Updated bathrooms include a full bath on the main level with dual vanities, a half bath for guests, and a full bath in the basement. Finished basement also features a large recreation room & bar area, as well as a roomy laundry room. Backyard is fenced and offers privacy for enjoying time outdoors. Located only steps away from the Red Oaks Nature Center, with great trails for walking, running, or biking, and within 15 minutes of Royal Oak, Ferndale, & downtown Detroit. This home has so much to offer; schedule a tour today!
Location
State MI
County Oakland
Area Madison Heights
Direction From Dequindre: W on Oakland
Rooms
Basement Finished
Interior
Heating Forced Air
Cooling Central Air
Fireplace no
Heat Source Natural Gas
Exterior
Parking Features Attached
Garage Description 2 Car
Road Frontage Paved
Garage yes
Building
Foundation Basement
Sewer Public Sewer (Sewer-Sanitary)
Water Public (Municipal)
Architectural Style Ranch
Warranty No
Level or Stories 1 Story
Structure Type Brick
Schools
School District Lamphere
Others
Tax ID 2512227002
Ownership Short Sale - No,Private Owned
Acceptable Financing Cash, Conventional, VA
Listing Terms Cash, Conventional, VA
Financing Cash,Conventional,VA
Read Less

©2024 Realcomp II Ltd. Shareholders
Bought with WEICHERT, REALTORS®-Select
GET MORE INFORMATION


