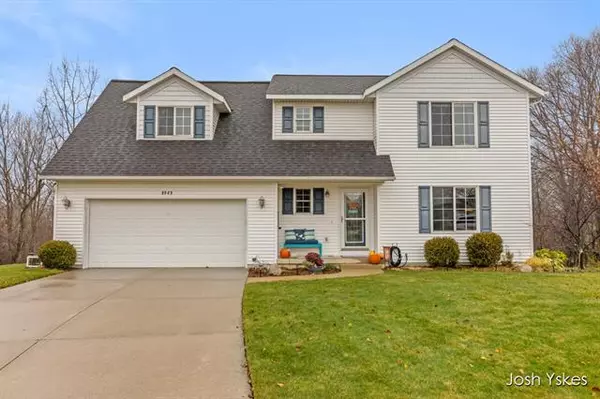For more information regarding the value of a property, please contact us for a free consultation.
8949 Lenter Drive SE Caledonia, MI 49316
Want to know what your home might be worth? Contact us for a FREE valuation!

Our team is ready to help you sell your home for the highest possible price ASAP
Key Details
Sold Price $396,000
Property Type Single Family Home
Sub Type Traditional
Listing Status Sold
Purchase Type For Sale
Square Footage 1,778 sqft
Price per Sqft $222
Subdivision Glen Valley Estates
MLS Listing ID 65023143077
Sold Date 12/28/23
Style Traditional
Bedrooms 4
Full Baths 3
Half Baths 1
HOA Fees $6/ann
HOA Y/N yes
Originating Board Greater Regional Alliance of REALTORS®
Year Built 2003
Annual Tax Amount $3,711
Lot Size 0.370 Acres
Acres 0.37
Lot Dimensions IRR - see survey
Property Description
Set in the heart of Caledonia, this two story home won't disappoint! Featuring 4 bedrooms, second level laundry, primary suite, large living areas, AND a finished, walk-out basement with a full bathroom, this home has all of the space you'll need. The kitchen has ample space for cooking and storage, granite counters, and a peninsula for snacking. The deck was recently updated with composite boards and new railings as well as expanded to hold the hot tub. Enjoy the private back yard setting and loads of wildlife much of the year. The recently finished basement full bathroom makes the space great for an office and/or entertaining guests. Pictures don't do it justice; schedule to schedule to see it today!
Location
State MI
County Kent
Area Caledonia Twp
Direction M-37 to Glengarry, W to Lenter, N on Lenter to home
Rooms
Basement Walkout Access
Kitchen Dishwasher, Dryer, Microwave, Range/Stove, Refrigerator, Washer
Interior
Interior Features Cable Available, Water Softener (owned)
Hot Water Natural Gas
Heating Forced Air
Fireplace no
Appliance Dishwasher, Dryer, Microwave, Range/Stove, Refrigerator, Washer
Heat Source Natural Gas
Exterior
Exterior Feature Spa/Hot-tub
Parking Features Door Opener, Attached
Garage Description 2 Car
Waterfront Description Private Water Frontage,Stream,Lake/River Priv
Roof Type Composition
Porch Deck, Patio
Road Frontage Paved, Pub. Sidewalk
Garage yes
Building
Lot Description Sprinkler(s)
Foundation Basement
Sewer Public Sewer (Sewer-Sanitary), Sewer at Street, Storm Drain
Water Public (Municipal), Water at Street
Architectural Style Traditional
Level or Stories 2 Story
Structure Type Vinyl
Schools
School District Caledonia
Others
Tax ID 412320450011
Ownership Private Owned
Acceptable Financing Cash, Conventional, FHA
Listing Terms Cash, Conventional, FHA
Financing Cash,Conventional,FHA
Read Less

©2024 Realcomp II Ltd. Shareholders
Bought with Keller Williams GR East
GET MORE INFORMATION


