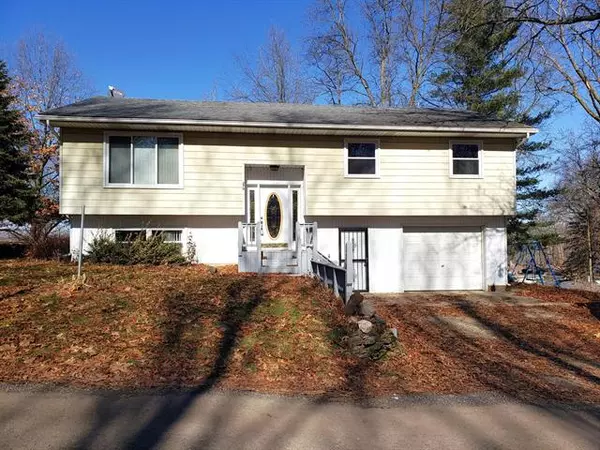For more information regarding the value of a property, please contact us for a free consultation.
270 E Autumn Lane Coldwater, MI 49036
Want to know what your home might be worth? Contact us for a FREE valuation!

Our team is ready to help you sell your home for the highest possible price ASAP
Key Details
Sold Price $220,000
Property Type Single Family Home
Listing Status Sold
Purchase Type For Sale
Square Footage 1,176 sqft
Price per Sqft $187
Subdivision Oak Hill Park
MLS Listing ID 62024005056
Sold Date 06/03/24
Bedrooms 3
Full Baths 1
HOA Y/N no
Originating Board Branch County Association of REALTORS®
Year Built 1983
Annual Tax Amount $1,792
Lot Size 0.320 Acres
Acres 0.32
Lot Dimensions 200 x 70
Property Description
Come and check out all this charming 3 bedroom bi-level has to offer including a walkout basement and an upper deck to view nature at it's finest. The main floor has a spacious living area with slider to the deck that overlooks Dragon Lake. The large kitchen has beautiful oak cabinets with stainless steel appliances and a dream pantry. Large family room in the basement with walkout sliders and a great fireplace to enjoy those chilly winter months. The foyer and stairs feature a barnwood railing from the original barn that stood on the property. This home comes with adjacent vacant lots on a private road surrounded by beautiful trees. There is a community easement to the water that is undeveloped. Tax amounts may change following a closed transaction
Location
State MI
County Branch
Area Kinderhook Twp
Direction From Old 27, west on Southern Rd to Autumn Lane, at fork go right to property
Rooms
Basement Walkout Access
Kitchen Dishwasher, Dryer, Microwave, Range/Stove, Refrigerator, Washer
Interior
Interior Features Laundry Facility, Water Softener (owned)
Heating Forced Air
Cooling Ceiling Fan(s), Central Air
Fireplaces Type Natural
Fireplace yes
Appliance Dishwasher, Dryer, Microwave, Range/Stove, Refrigerator, Washer
Heat Source LP Gas/Propane
Laundry 1
Exterior
Parking Features Door Opener, Attached
Garage Description 1 Car
Waterfront Description Lake/River Priv
Roof Type Composition
Porch Deck
Road Frontage Private
Garage yes
Building
Lot Description Hilly-Ravine
Sewer Septic Tank (Existing)
Water Well (Existing)
Level or Stories Bi-Level
Structure Type Aluminum
Schools
School District Coldwater
Others
Tax ID 15001000100399
Ownership Private Owned
Acceptable Financing Cash, Conventional, FHA, USDA Loan (Rural Dev), VA
Listing Terms Cash, Conventional, FHA, USDA Loan (Rural Dev), VA
Financing Cash,Conventional,FHA,USDA Loan (Rural Dev),VA
Read Less

©2024 Realcomp II Ltd. Shareholders
Bought with American Dream Team Real Estate Brokers, INC.
GET MORE INFORMATION


