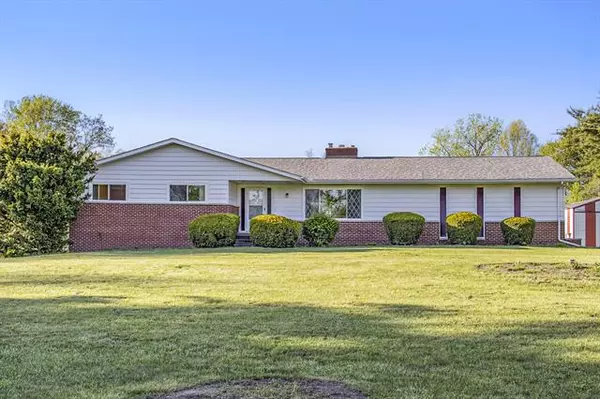For more information regarding the value of a property, please contact us for a free consultation.
10695 Talladay Road Willis, MI 48191
Want to know what your home might be worth? Contact us for a FREE valuation!

Our team is ready to help you sell your home for the highest possible price ASAP
Key Details
Sold Price $360,000
Property Type Single Family Home
Sub Type Ranch
Listing Status Sold
Purchase Type For Sale
Square Footage 1,554 sqft
Price per Sqft $231
MLS Listing ID 54024021345
Sold Date 06/17/24
Style Ranch
Bedrooms 4
Full Baths 1
Half Baths 2
HOA Y/N no
Originating Board Greater Metropolitan Association of REALTORS®
Year Built 1975
Annual Tax Amount $2,299
Lot Size 3.100 Acres
Acres 3.1
Lot Dimensions 305x441x312x431
Property Description
Country Living at its finest! Lovely 4Bed/1 full & 2 half baths, custom ranch home with a walkout basement on 3.1 acres with two massive outbuildings! The Pole Barn is a 26' by 48' structure with 12 ft ceilings, a built-in loft for storage, and dirt floors with a 220 amp electric panel. The extra tall 30' by 40' carport is big enough to provide a roof over your RV. This attractive home is move-in ready with brand-new carpet and paint. The spacious kitchen has newer appliances, and cabinets, and a gorgeous fireplace in the family room. The 4th bedroom is in the basement and has an attached half bath. The unfinished portion has a cedar closet & is plumbed for another bath.Enjoy summer nights on your spacious covered backyard porch overlooking the peaceful backyard. Other features include a whole-house generator, a wood burner attached to the furnace, central vac, & an attic fan. The laundry room is upstairs. High-speed internet with Comcast is available. Short commute to Ann Arbor on 94 or 23! Two driveways. So many possibilities!
Location
State MI
County Washtenaw
Area Augusta Twp
Direction Take Bunton to Talladay
Rooms
Basement Walkout Access
Kitchen Dishwasher, Microwave, Range/Stove, Refrigerator, Washer
Interior
Interior Features Cable Available, Central Vacuum, Laundry Facility
Hot Water Electric
Heating Forced Air
Cooling Attic Fan, Central Air
Fireplaces Type Gas
Fireplace yes
Appliance Dishwasher, Microwave, Range/Stove, Refrigerator, Washer
Heat Source Electric, Natural Gas
Laundry 1
Exterior
Parking Features Door Opener
Garage Description 2 Car
Roof Type Asphalt
Accessibility Accessible Approach with Ramp, Accessible Bedroom, Accessible Entrance, Accessible Full Bath, Accessible Hallway(s), Other Accessibility Features
Porch Porch
Garage yes
Building
Lot Description Level
Foundation Basement
Sewer Septic Tank (Existing)
Water Public (Municipal), Water at Street
Architectural Style Ranch
Level or Stories 1 Story
Structure Type Aluminum,Brick
Schools
School District Lincoln Consolidated
Others
Tax ID T2013400031
Ownership Private Owned
Acceptable Financing Cash, Conventional
Listing Terms Cash, Conventional
Financing Cash,Conventional
Read Less

©2024 Realcomp II Ltd. Shareholders
Bought with The Charles Reinhart Company
GET MORE INFORMATION


