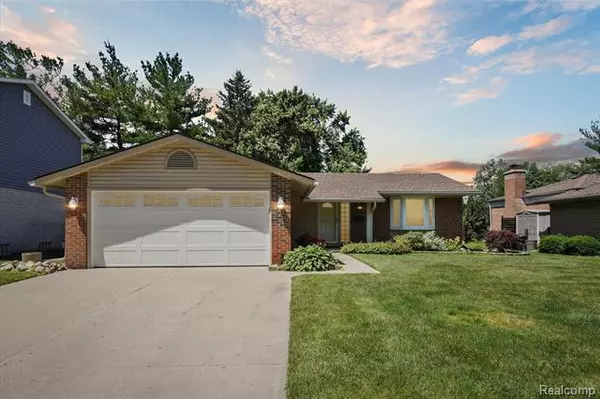For more information regarding the value of a property, please contact us for a free consultation.
14857 BASSETT Street Livonia, MI 48154
Want to know what your home might be worth? Contact us for a FREE valuation!

Our team is ready to help you sell your home for the highest possible price ASAP
Key Details
Sold Price $362,500
Property Type Single Family Home
Sub Type Ranch
Listing Status Sold
Purchase Type For Sale
Square Footage 1,378 sqft
Price per Sqft $263
Subdivision Parkridge Sub
MLS Listing ID 20240040840
Sold Date 07/08/24
Style Ranch
Bedrooms 3
Full Baths 3
HOA Y/N no
Originating Board Realcomp II Ltd
Year Built 1972
Annual Tax Amount $3,945
Lot Size 7,405 Sqft
Acres 0.17
Lot Dimensions 60.00 x 120.80
Property Description
Multiple offers. All offers due by 3 PM Monday 6/24/24. Welcome to 14857 Bassett in Livonia, a beautifully maintained 3 bedroom, 3 bath home that combines the warmth of family living with versatile functionality. Nestled in a friendly neighborhood, this property is just a stroll away from the delightful Castle Gardens Swim Club, adding a touch of leisure to your daily lifestyle.
Home Highlights:
3 cozy bedrooms with the potential to convert two additional rooms in the finished basement into bedrooms, perfect for a growing family or home office needs.
Bathrooms: 3 full baths well-distributed across the home, ensuring convenience and privacy for all family members.
The kitchen offers a functional and inviting space where meals and memories are made, equipped with modern appliances and ample storage. Tons of living areas that a spacious and welcoming, ideal for gatherings and relaxation.
Finished Basement: Expansively designed with versatile areas that can serve as additional bedrooms, a media room, or a recreational space, tailored to meet your family’s needs.
Outdoor Living: Enjoy the outdoors with a well-maintained yard, perfect for personal enjoyment or entertaining guests.
The location of this home is a standout, offering the perfect blend of community feel and private living. With walking distance to Castle Gardens Swim Club, your family’s summers will be filled with sunshine and poolside fun, fostering a vibrant community connection.
This is more than just a house; it's a place you can call home with ample room to grow and create lasting memories. The finished basement adds a layer of functional luxury, while the proximity to local amenities ensures your family enjoys both comfort and convenience.
Discover Your Dream Home in Livonia
Experience the blend of community charm and spacious living at 14857 Bassett. Perfect for families looking for a home that grows with them. Don’t miss out – schedule your viewing today and step into your future home
Location
State MI
County Wayne
Area Livonia
Direction Knolson to Norman to Jamison To Bassett
Rooms
Basement Finished
Kitchen Disposal, Dryer, ENERGY STAR® qualified dishwasher, ENERGY STAR® qualified refrigerator, Free-Standing Gas Oven, Microwave, Range Hood, Stainless Steel Appliance(s), Washer
Interior
Interior Features 100 Amp Service
Heating Forced Air
Cooling Central Air
Fireplace no
Appliance Disposal, Dryer, ENERGY STAR® qualified dishwasher, ENERGY STAR® qualified refrigerator, Free-Standing Gas Oven, Microwave, Range Hood, Stainless Steel Appliance(s), Washer
Heat Source Natural Gas
Exterior
Exterior Feature Pool – Community
Parking Features Attached
Garage Description 2.5 Car
Fence Fence Allowed
Roof Type Asphalt
Porch Porch - Covered, Patio, Porch, Patio - Covered
Road Frontage Paved, Pub. Sidewalk
Garage yes
Private Pool 1
Building
Foundation Basement
Sewer Public Sewer (Sewer-Sanitary)
Water Public (Municipal)
Architectural Style Ranch
Warranty No
Level or Stories 1 Story
Structure Type Brick
Schools
School District Livonia
Others
Tax ID 46074050017000
Ownership Short Sale - No,Private Owned
Assessment Amount $71
Acceptable Financing Cash, Conventional, FHA, VA, Warranty Deed
Listing Terms Cash, Conventional, FHA, VA, Warranty Deed
Financing Cash,Conventional,FHA,VA,Warranty Deed
Read Less

©2024 Realcomp II Ltd. Shareholders
Bought with Century 21 Dynamic Realty
GET MORE INFORMATION


