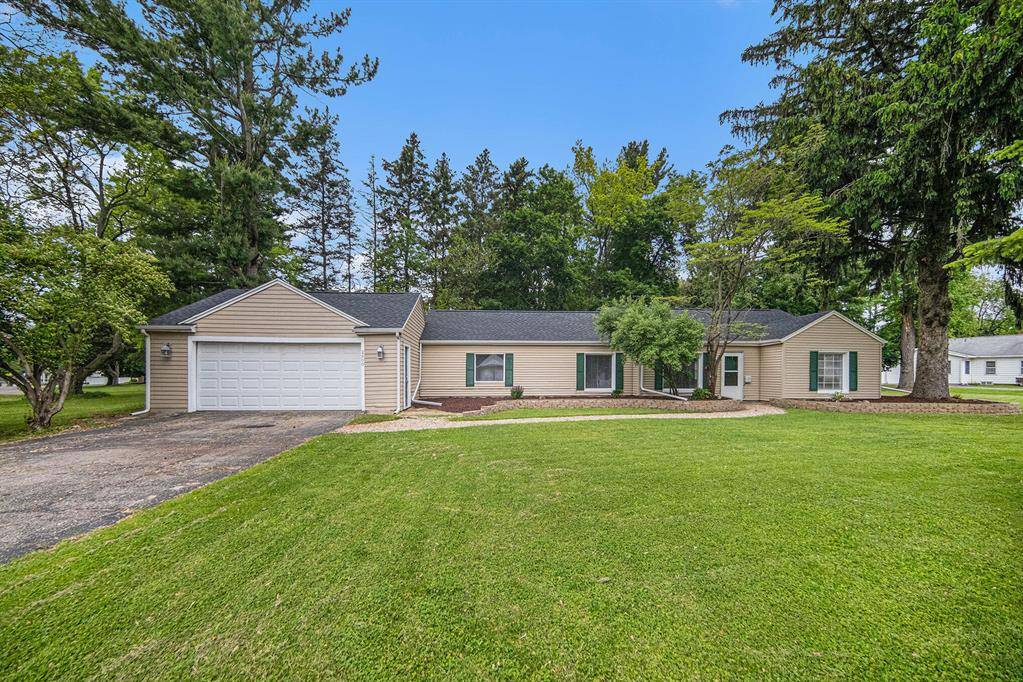For more information regarding the value of a property, please contact us for a free consultation.
2600 W Morrell Street Summit Twp, MI 49203
Want to know what your home might be worth? Contact us for a FREE valuation!

Our team is ready to help you sell your home for the highest possible price ASAP
Key Details
Sold Price $240,000
Property Type Single Family Home
Sub Type Ranch
Listing Status Sold
Purchase Type For Sale
Square Footage 1,954 sqft
Price per Sqft $122
MLS Listing ID 55025025092
Sold Date 07/11/25
Style Ranch
Bedrooms 3
Full Baths 2
HOA Y/N no
Year Built 1948
Annual Tax Amount $2,989
Lot Size 0.480 Acres
Acres 0.48
Lot Dimensions 132x157
Property Sub-Type Ranch
Source Jackson Area Association of REALTORS®
Property Description
Charming One-Level Home in a Prime Walking & Biking Neighborhood! Step into easy living w/ this beautifully updated home featuring spacious, open-concept flex areas, perfect for entertaining or creating distinct living & family room spaces. The kitchen opens to a bright new seating area w/ a convenient bar, making it ideal for hosting guests or enjoying casual meals. Freshly painted w/ new vinyl flooring throughout, this home also boasts a brand-new kitchen, updated countertops, refreshed bathroom surfaces, & a new roof. Enjoy summer barbecues on the back deck or take advantage of the rare 2nd garage perfect for hobbies, storage, or a workshop. This home blends comfort, function, & style in a neighborhood that's perfect for walking, biking, and enjoying the outdoors.
Location
State MI
County Jackson
Area Summit Twp
Direction Right at the corner of Springcrest and W Morrell
Rooms
Kitchen Dishwasher, Dryer, Microwave, Oven, Range/Stove, Refrigerator, Washer
Interior
Interior Features Laundry Facility, Other
Hot Water Tankless
Heating Forced Air
Cooling Ceiling Fan(s), Central Air
Fireplace no
Appliance Dishwasher, Dryer, Microwave, Oven, Range/Stove, Refrigerator, Washer
Heat Source Natural Gas
Laundry 1
Exterior
Exterior Feature Fenced
Parking Features Door Opener, Tandem, Attached, Detached
Porch Deck, Patio
Road Frontage Paved
Garage yes
Private Pool No
Building
Foundation Slab
Sewer Public Sewer (Sewer-Sanitary)
Water Public (Municipal)
Architectural Style Ranch
Level or Stories 1 Story
Structure Type Vinyl,Wood
Schools
School District Jackson
Others
Tax ID 190130543006700
Ownership Private Owned
Acceptable Financing Cash, Conventional, FHA, VA
Listing Terms Cash, Conventional, FHA, VA
Financing Cash,Conventional,FHA,VA
Read Less

©2025 Realcomp II Ltd. Shareholders
Bought with HOWARD HANNA REAL ESTATE SERVI

