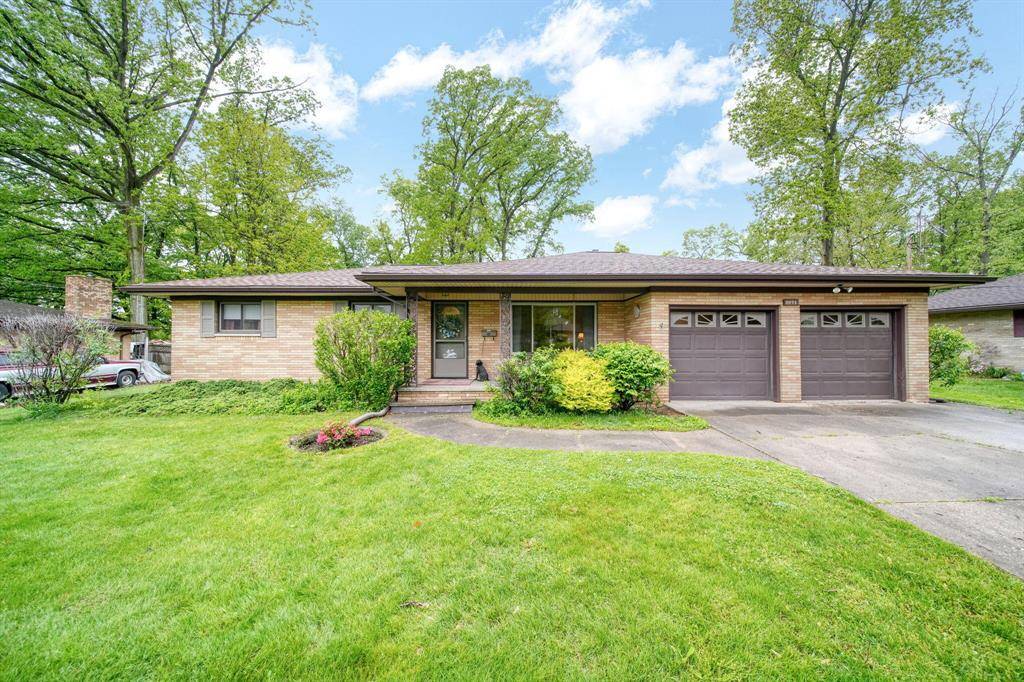For more information regarding the value of a property, please contact us for a free consultation.
2074 Campbell Drive Blackman Twp, MI 49202
Want to know what your home might be worth? Contact us for a FREE valuation!

Our team is ready to help you sell your home for the highest possible price ASAP
Key Details
Sold Price $235,000
Property Type Single Family Home
Sub Type Ranch
Listing Status Sold
Purchase Type For Sale
Square Footage 1,360 sqft
Price per Sqft $172
Subdivision Berton Woods
MLS Listing ID 55025024409
Sold Date 07/14/25
Style Ranch
Bedrooms 3
Full Baths 1
Half Baths 1
HOA Y/N no
Year Built 1964
Annual Tax Amount $2,734
Lot Size 0.390 Acres
Acres 0.39
Lot Dimensions 90 x 188
Property Sub-Type Ranch
Source Jackson Area Association of REALTORS®
Property Description
Welcome to 2074 Campbell Drive - a delightful brick ranch full of charm, comfort, and thoughtful updates, tucked away on a peaceful street in Jackson. This inviting 3-bedroom, 1.5-bath home offers a cozy layout with a spacious living room, a wood-burning fireplace perfect for chilly evenings, and large sliding glass doors that open to a lush backyard. The kitchen is bright and welcoming, with plenty of counter space and a cozy dining nook ideal for enjoying your morning coffee or gathering with loved ones. You'll appreciate the recent updates, including a new roof (2024), new AC (2023), and a new sump pump, giving you peace of mind for years to come.A full basement offers endless possibilities - whether you're looking for extra storage, a hobby space, or future living area. Outside, enjoy the covered front porch, attached 2-car garage, backyard storage shed, and a spacious yard perfect for relaxing or entertaining. Just minutes from shopping, dining, and commuter routes, this lovingly cared-for home is ready to welcome its next chapter. Come see why this is the one you've been waiting for!
Location
State MI
County Jackson
Area Blackman Twp
Direction Springport Rd to Campbell Dr.
Rooms
Kitchen Dishwasher, Dryer, Freezer, Microwave, Range/Stove, Refrigerator, Washer
Interior
Interior Features Laundry Facility, Water Softener (owned)
Heating Forced Air
Cooling Central Air
Fireplaces Type Natural
Fireplace yes
Appliance Dishwasher, Dryer, Freezer, Microwave, Range/Stove, Refrigerator, Washer
Heat Source Natural Gas
Laundry 1
Exterior
Parking Features Door Opener, Attached
Roof Type Shingle
Porch Patio, Patio - Covered
Road Frontage Paved
Garage yes
Private Pool No
Building
Foundation Basement
Sewer Public Sewer (Sewer-Sanitary)
Water Public (Municipal)
Architectural Style Ranch
Level or Stories 1 Story
Structure Type Brick
Schools
School District Northwest
Others
Tax ID 000082812700800
Acceptable Financing Cash, Conventional, FHA, VA
Listing Terms Cash, Conventional, FHA, VA
Financing Cash,Conventional,FHA,VA
Read Less

©2025 Realcomp II Ltd. Shareholders
Bought with Production Realty

