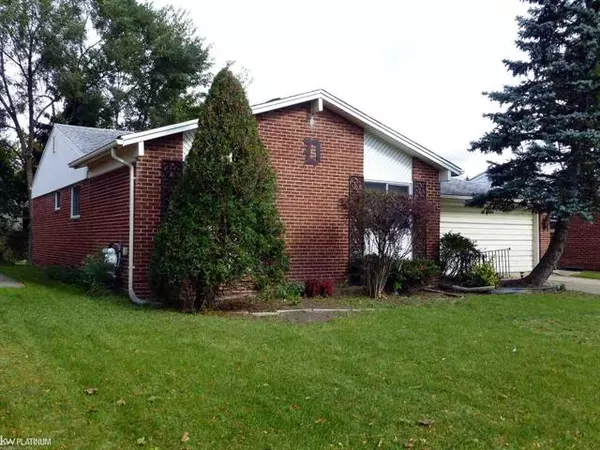For more information regarding the value of a property, please contact us for a free consultation.
18035 Fairwood Dr Clinton Township, MI 48035
Want to know what your home might be worth? Contact us for a FREE valuation!

Our team is ready to help you sell your home for the highest possible price ASAP
Key Details
Sold Price $131,000
Property Type Single Family Home
Sub Type Ranch
Listing Status Sold
Purchase Type For Sale
Square Footage 1,199 sqft
Price per Sqft $109
Subdivision Judson Gardens
MLS Listing ID 58031363399
Sold Date 01/04/19
Style Ranch
Bedrooms 3
Full Baths 1
Half Baths 1
Construction Status Platted Sub.
HOA Y/N no
Originating Board MiRealSource
Year Built 1966
Annual Tax Amount $1,984
Lot Size 7,405 Sqft
Acres 0.17
Lot Dimensions 60 x 120
Property Description
FULL BRICK RANCH in the FRASER SCHOOL DISTRICT; first time on the market since 1980. Nice location deep within the sub, low traffic street with a park-like fenced yard minutes from Walt Disney Elementary. GAS FIREPLACE; NEWER FURNACE and A/C (10/2013); roof was replaced 1997 but still looks very good, along with the chimney. Windows, Doors, Hot Water Tank and Chimney Flue are all between 2000-2004. Nice, ENCLOSED REAR PORCH/SUNROOM; HARDWOOD under carpet throughout living room, hall and all bedrooms. Solid basement; appears to be very dry. Selling to settle estate; priced according to work needed. Move in at closing and update as you go; seller had appraised recently at $158K as is. MOTIVATED SELLER; WILL LOOK AT ALL REASONABLE OFFERS... TONS OF POTENTIAL WITH THIS HOME!
Location
State MI
County Macomb
Area Clinton Twp
Direction Take Simon North off 15, first street west of Kelly
Rooms
Other Rooms Bedroom - Mstr
Kitchen Oven, Range/Stove, Refrigerator
Interior
Hot Water Natural Gas
Heating Forced Air
Cooling Central Air
Fireplaces Type Gas
Fireplace yes
Appliance Oven, Range/Stove, Refrigerator
Heat Source Natural Gas
Exterior
Exterior Feature Fenced
Parking Features Direct Access, Electricity, Door Opener, Attached
Garage Description 2 Car
Porch Porch
Road Frontage Paved
Garage yes
Building
Foundation Basement
Sewer Sewer-Sanitary
Water Municipal Water
Architectural Style Ranch
Level or Stories 1 Story
Structure Type Brick
Construction Status Platted Sub.
Schools
School District Fraser
Others
Tax ID 1129405003
Ownership Short Sale - No,Private Owned
SqFt Source Public Rec
Acceptable Financing Cash, Conventional, FHA, FHA 203K
Listing Terms Cash, Conventional, FHA, FHA 203K
Financing Cash,Conventional,FHA,FHA 203K
Read Less

©2024 Realcomp II Ltd. Shareholders
Bought with KW Domain
GET MORE INFORMATION




