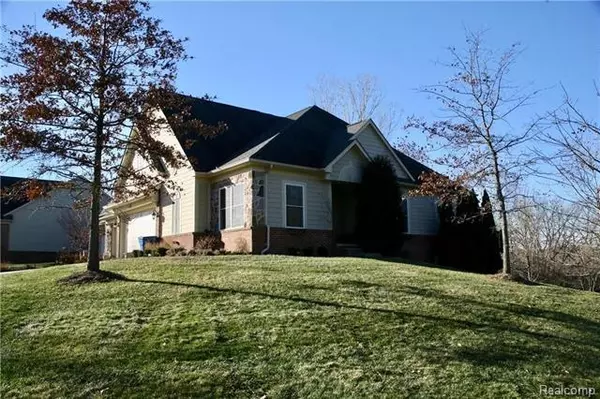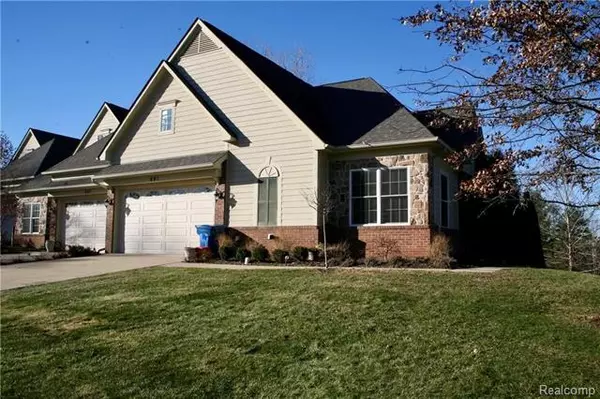For more information regarding the value of a property, please contact us for a free consultation.
691 MOUNTAIN CIR Rochester Hills, MI 48306
Want to know what your home might be worth? Contact us for a FREE valuation!

Our team is ready to help you sell your home for the highest possible price ASAP
Key Details
Sold Price $405,000
Property Type Condo
Sub Type Ranch
Listing Status Sold
Purchase Type For Sale
Square Footage 1,584 sqft
Price per Sqft $255
Subdivision The Summit Condo Occpn 1917
MLS Listing ID 218118125
Sold Date 06/21/19
Style Ranch
Bedrooms 3
Full Baths 3
HOA Fees $220/mo
HOA Y/N yes
Originating Board Realcomp II Ltd
Year Built 2007
Annual Tax Amount $3,858
Property Description
PLEASE BE AWARE THAT THE SELLER HAS ACCEPTED AN OFFER PENDING INSPECTION. ALL ADDITIONAL OFFERS WILL BE HELD AS BACK UP. Beautiful 3 bedroom 3 bath condo located in the highly desirable Summit condos behind King's Cove in Rochester Hills! Vaulted ceilings throughout. The kitchen has a walkout onto the deck. The living room features a gas fireplace and large windows, allowing for great views and natural lighting. Master suite contains a walk-in closet, along with an additional closet. Master bath features a jetted tub. Finished basement has a family room, bedroom, full bath, a large amount of storage, and a walkout to the upgrade patio with awning. Incredible nature views! Close proximity to downtown Rochester an Paint Creek Trail. Carpeting redone throughout. Come see this home today!
Location
State MI
County Oakland
Area Rochester Hills
Direction North of Tienken, West of Rochester
Rooms
Other Rooms Bedroom
Basement Finished, Walkout Access
Kitchen Dishwasher, Dryer, Microwave, Refrigerator, Range/Stove, Washer
Interior
Hot Water Natural Gas
Heating Forced Air
Cooling Central Air
Fireplaces Type Gas
Fireplace yes
Appliance Dishwasher, Dryer, Microwave, Refrigerator, Range/Stove, Washer
Heat Source Natural Gas
Exterior
Exterior Feature Grounds Maintenance, Outside Lighting
Parking Features Attached
Garage Description 2 Car
Porch Deck, Patio, Porch
Road Frontage Paved
Garage yes
Building
Foundation Basement
Sewer Sewer at Street
Water Water at Street
Architectural Style Ranch
Warranty No
Level or Stories 1 Story
Structure Type Block/Concrete/Masonry,Brick,Stone,Vinyl
Schools
School District Rochester
Others
Tax ID 1503328001
Ownership Private Owned,Short Sale - No
SqFt Source PRD
Acceptable Financing Cash, Conventional
Listing Terms Cash, Conventional
Financing Cash,Conventional
Read Less

©2024 Realcomp II Ltd. Shareholders
Bought with Keller Williams Lakeside
GET MORE INFORMATION




