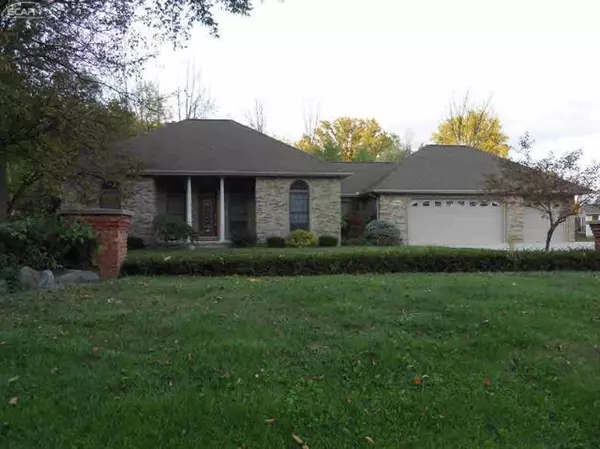For more information regarding the value of a property, please contact us for a free consultation.
4835 CANTERBURY COURT Vassar, MI 48768
Want to know what your home might be worth? Contact us for a FREE valuation!

Our team is ready to help you sell your home for the highest possible price ASAP
Key Details
Sold Price $240,000
Property Type Single Family Home
Sub Type Contemporary,Ranch
Listing Status Sold
Purchase Type For Sale
Square Footage 1,906 sqft
Price per Sqft $125
Subdivision Canterbury Woods
MLS Listing ID 5021372441
Sold Date 05/22/18
Style Contemporary,Ranch
Bedrooms 3
Full Baths 2
Half Baths 1
HOA Y/N no
Originating Board East Central Association of REALTORS
Year Built 2003
Annual Tax Amount $4,135
Lot Size 0.900 Acres
Acres 0.9
Lot Dimensions 262x150
Property Description
Executive brick home in the popular Canterbury Woods Subdivision on a choice double, private wooded lot. 3 bedrooms include private master suite with trayed ceilings, walk-in closet, full bath, and slider to the infinity heated exercise pool with cathedral white pine ceilings, recess can lighting, heated flooring, & floor to ceiling windows. There is a separate walkout from both the master bedroom and the living room, to a relaxing garden & patio area. Dining/Living Room with open floor plan, abundant cherry cabinetry, Corian countertops, pendant and recess can lighting, hardwood flooring, including a decorative inlaid design, private dining room, and tiled first floor laundry. Included, Sprinkler system, 3 car finished/heated garage.
Location
State MI
County Tuscola
Area Vassar
Direction Day to Nancy to Canterbury Woods. 1st home on left
Rooms
Other Rooms Bedroom
Kitchen Dishwasher, Dryer, Microwave, Range/Stove, Refrigerator, Washer
Interior
Interior Features Security Alarm
Hot Water Natural Gas
Heating Forced Air
Cooling Ceiling Fan(s), Central Air
Fireplaces Type Gas, Natural
Fireplace yes
Appliance Dishwasher, Dryer, Microwave, Range/Stove, Refrigerator, Washer
Heat Source Natural Gas
Exterior
Exterior Feature Outside Lighting
Parking Features Attached
Garage Description 3 Car
Roof Type Asphalt
Porch Deck, Patio, Porch
Road Frontage Paved, Pub. Sidewalk
Garage yes
Building
Lot Description Sprinkler(s), Wooded
Foundation Crawl
Sewer Sewer-Sanitary
Water Municipal Water
Architectural Style Contemporary, Ranch
Level or Stories 1 Story
Structure Type Brick,Vinyl
Schools
School District Vassar
Others
Tax ID 051500680010000
SqFt Source Assessors
Acceptable Financing Cash, Conventional, FHA, VA
Listing Terms Cash, Conventional, FHA, VA
Financing Cash,Conventional,FHA,VA
Read Less

©2024 Realcomp II Ltd. Shareholders
GET MORE INFORMATION




