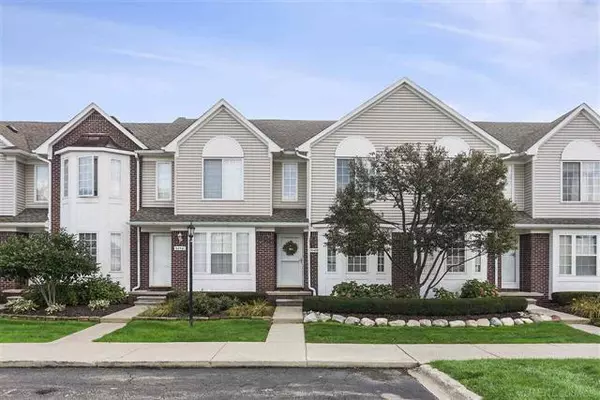For more information regarding the value of a property, please contact us for a free consultation.
50499 Abbey Drive New Baltimore, MI 48047
Want to know what your home might be worth? Contact us for a FREE valuation!

Our team is ready to help you sell your home for the highest possible price ASAP
Key Details
Sold Price $134,900
Property Type Condo
Sub Type Colonial
Listing Status Sold
Purchase Type For Sale
Square Footage 1,212 sqft
Price per Sqft $111
Subdivision Aspen Glen Condominium
MLS Listing ID 58031396981
Sold Date 11/22/19
Style Colonial
Bedrooms 2
Full Baths 2
HOA Fees $150/mo
HOA Y/N yes
Originating Board MiRealSource
Year Built 2001
Annual Tax Amount $2,324
Property Description
One showing will sell this modern 2 bedroom, 2 bath condo located in the Aspen Glen Condominium Development located within close proximity to Lake St. Clair and walking distance to the revitalized New Baltimore business district's new eateries and shops. This split-level design features an open floor plan with a bedroom and full bathroom on each level. Features include: open kitchen and dining area that abuts to a great room that features a cathedral ceiling, fireplace and door wall overlooking an open green space, 15' x 10' loft area with a skylight that overlooks the great room, large master bedroom with walk-in closet, new carpeting and upgraded wood flooring. Site improvements include: an open front concrete porch, concrete patio, decorative landscaping and a one car detached garage with electric opener. All appliances included. Low maintenance fee!
Location
State MI
County Macomb
Area New Baltimore
Direction Enter Aspen Glen Condominiums from the West side of Jefferson or the East side of Altman Road.
Rooms
Other Rooms Bedroom
Kitchen Dishwasher, Disposal, Dryer, Microwave, Oven, Range/Stove, Refrigerator, Washer
Interior
Interior Features Other
Hot Water Natural Gas
Heating Forced Air
Cooling Central Air
Fireplace yes
Appliance Dishwasher, Disposal, Dryer, Microwave, Oven, Range/Stove, Refrigerator, Washer
Heat Source Natural Gas
Exterior
Parking Features Electricity, Detached
Garage Description 1 Car
Porch Balcony, Patio, Porch
Road Frontage Paved
Garage yes
Building
Lot Description Sprinkler(s)
Foundation Basement
Sewer Sewer-Sanitary
Water Municipal Water
Architectural Style Colonial
Level or Stories 2 Story
Structure Type Brick,Vinyl
Schools
School District Anchor Bay
Others
Pets Allowed Call, Cats OK, Dogs OK
Tax ID 0924125028
Ownership Short Sale - No,Private Owned
SqFt Source Assessors
Acceptable Financing Cash, Conventional, FHA
Listing Terms Cash, Conventional, FHA
Financing Cash,Conventional,FHA
Read Less

©2024 Realcomp II Ltd. Shareholders
Bought with Keller Williams Lakeside
GET MORE INFORMATION




