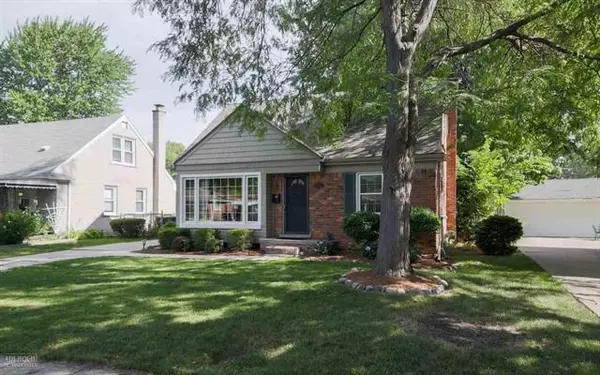For more information regarding the value of a property, please contact us for a free consultation.
22801 Rosedale St. Clair Shores, MI 48080
Want to know what your home might be worth? Contact us for a FREE valuation!

Our team is ready to help you sell your home for the highest possible price ASAP
Key Details
Sold Price $148,000
Property Type Single Family Home
Sub Type Bungalow
Listing Status Sold
Purchase Type For Sale
Square Footage 1,100 sqft
Price per Sqft $134
Subdivision Brentwood
MLS Listing ID 58031298172
Sold Date 10/03/16
Style Bungalow
Bedrooms 3
Full Baths 2
HOA Y/N no
Originating Board MiRealSource
Year Built 1953
Annual Tax Amount $1,909
Lot Dimensions 50X134
Property Description
ABSOLUTELY CHARMING BUNGALOW IN SOUGHT AFTER AND DESIRED ST. CLAIR SHORES AREA. MOVE IN READY! 3 bedroom, 2 full bath home. Additional full bath in basement. Huge closet area in master bedroom - a hard find! Home features: Tons of closet and storage space throughout, refurbished wood floors on first floor, high-tech security system, newer stamped concrete patio, newer roof (2012), newer shake shingle on front of home, new garage door (2015), 2.5 car garage with built-in storage space, huge backyard, fenced yard, electric fireplace in basement, gorgeous partially finished basement, basement tool room. Basement partially waterproofed, asbestos remediation completed. A/C throughout, additional window unit in master bedroom for optimal cooling.
Location
State MI
County Macomb
Area St. Clair Shores
Direction NORTH ON MACK TO ROSEDALE, RIGHT 2 1/2 BLOCKS
Rooms
Other Rooms Bedroom - Mstr
Basement Partially Finished
Kitchen Dishwasher, Oven, Range/Stove, Refrigerator
Interior
Interior Features High Spd Internet Avail, Security Alarm
Heating Forced Air
Cooling Ceiling Fan(s), Central Air
Fireplace yes
Appliance Dishwasher, Oven, Range/Stove, Refrigerator
Heat Source Natural Gas
Exterior
Exterior Feature Fenced
Parking Features Electricity, Door Opener, Workshop, Detached
Garage Description 2.5 Car
Porch Patio
Road Frontage Paved
Garage yes
Building
Foundation Basement
Sewer Public Sewer (Sewer-Sanitary), Sewer at Street
Water Water at Street
Architectural Style Bungalow
Level or Stories 1 1/2 Story
Structure Type Brick,Vinyl
Schools
School District South Lake
Others
Tax ID 1434451017
Ownership Short Sale - No,Private Owned
SqFt Source Estimated
Acceptable Financing Cash, Conventional, FHA, VA
Listing Terms Cash, Conventional, FHA, VA
Financing Cash,Conventional,FHA,VA
Read Less

©2024 Realcomp II Ltd. Shareholders
Bought with In Network Real Estate LLC
GET MORE INFORMATION




